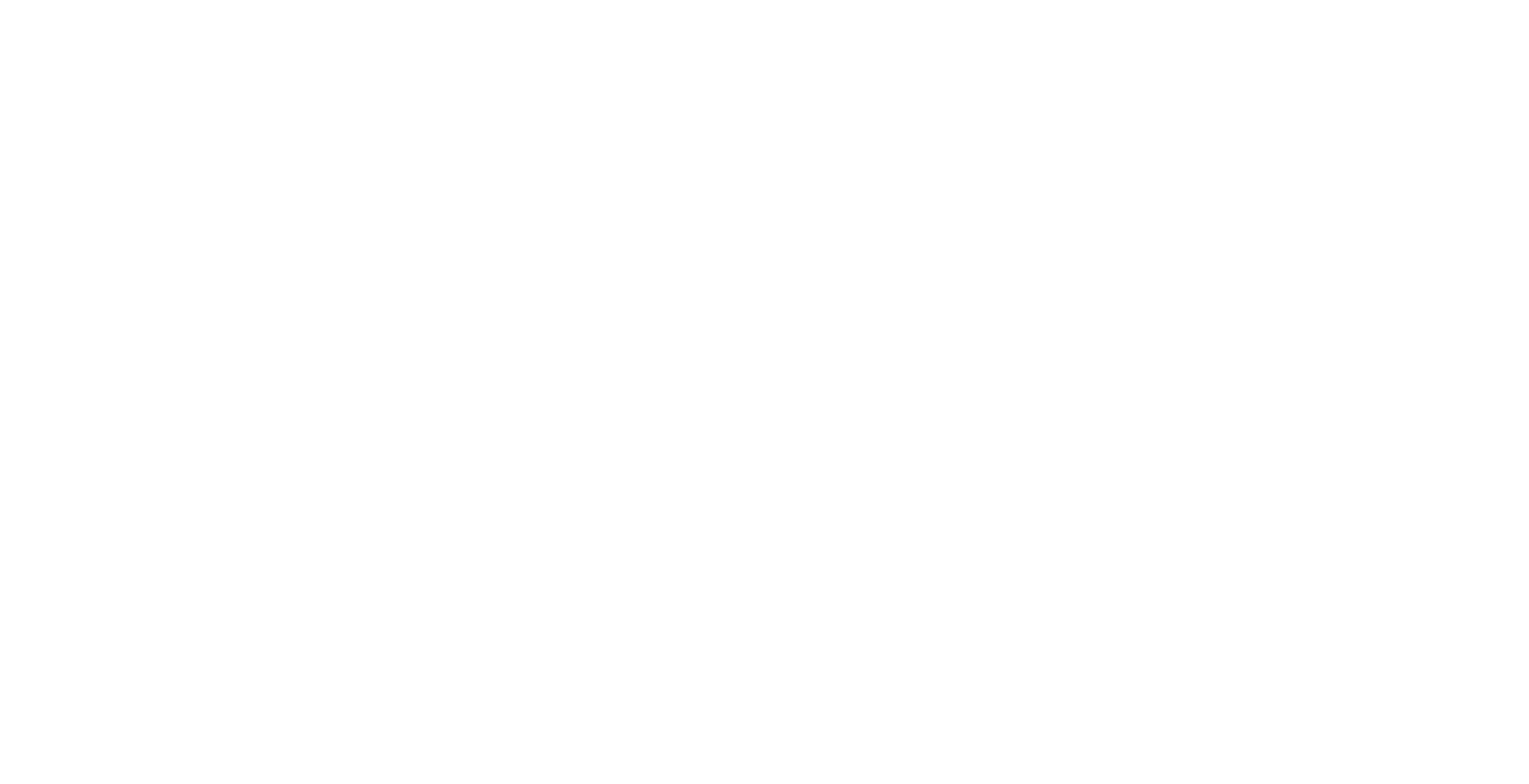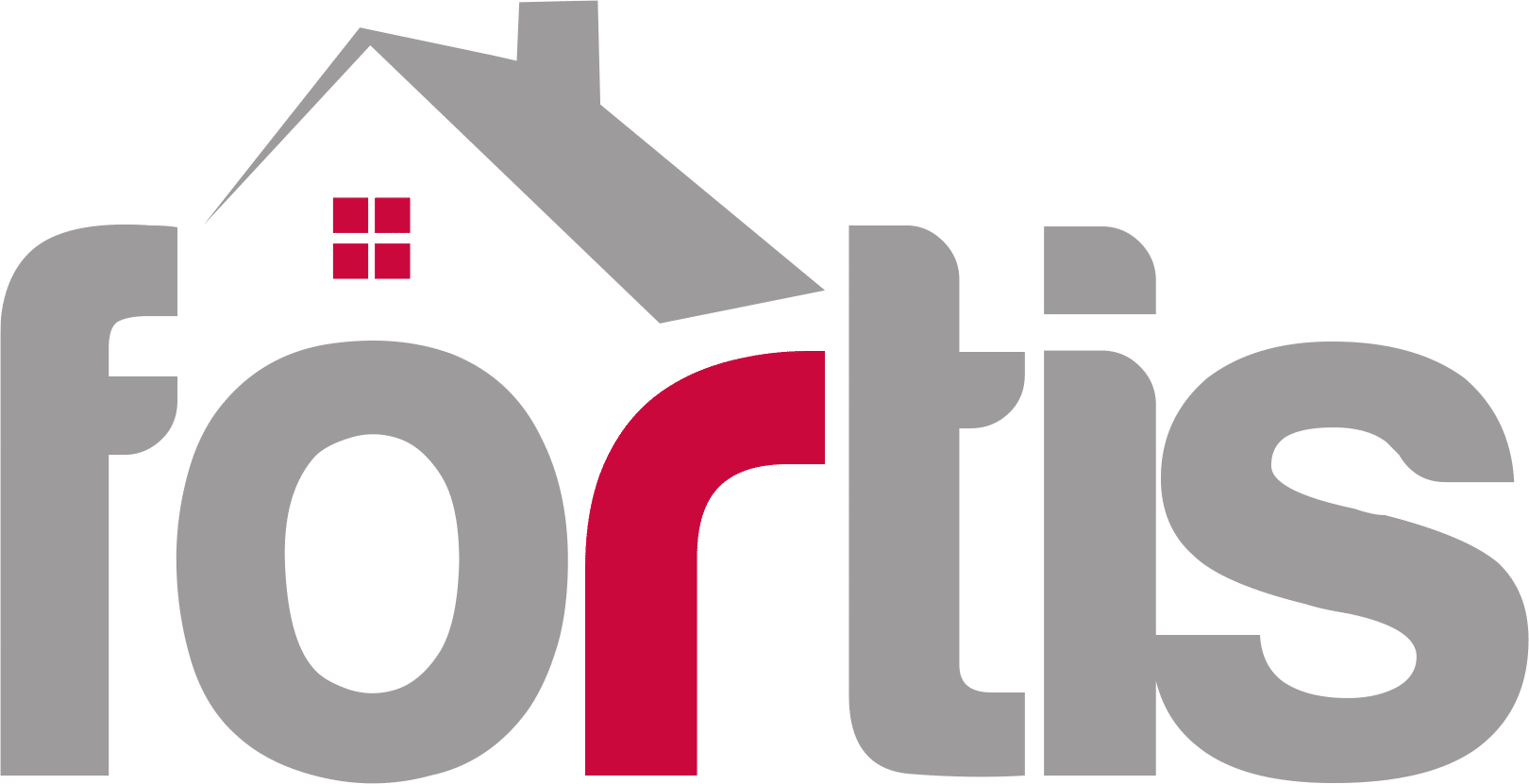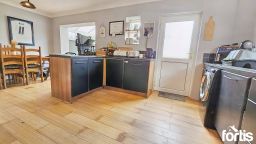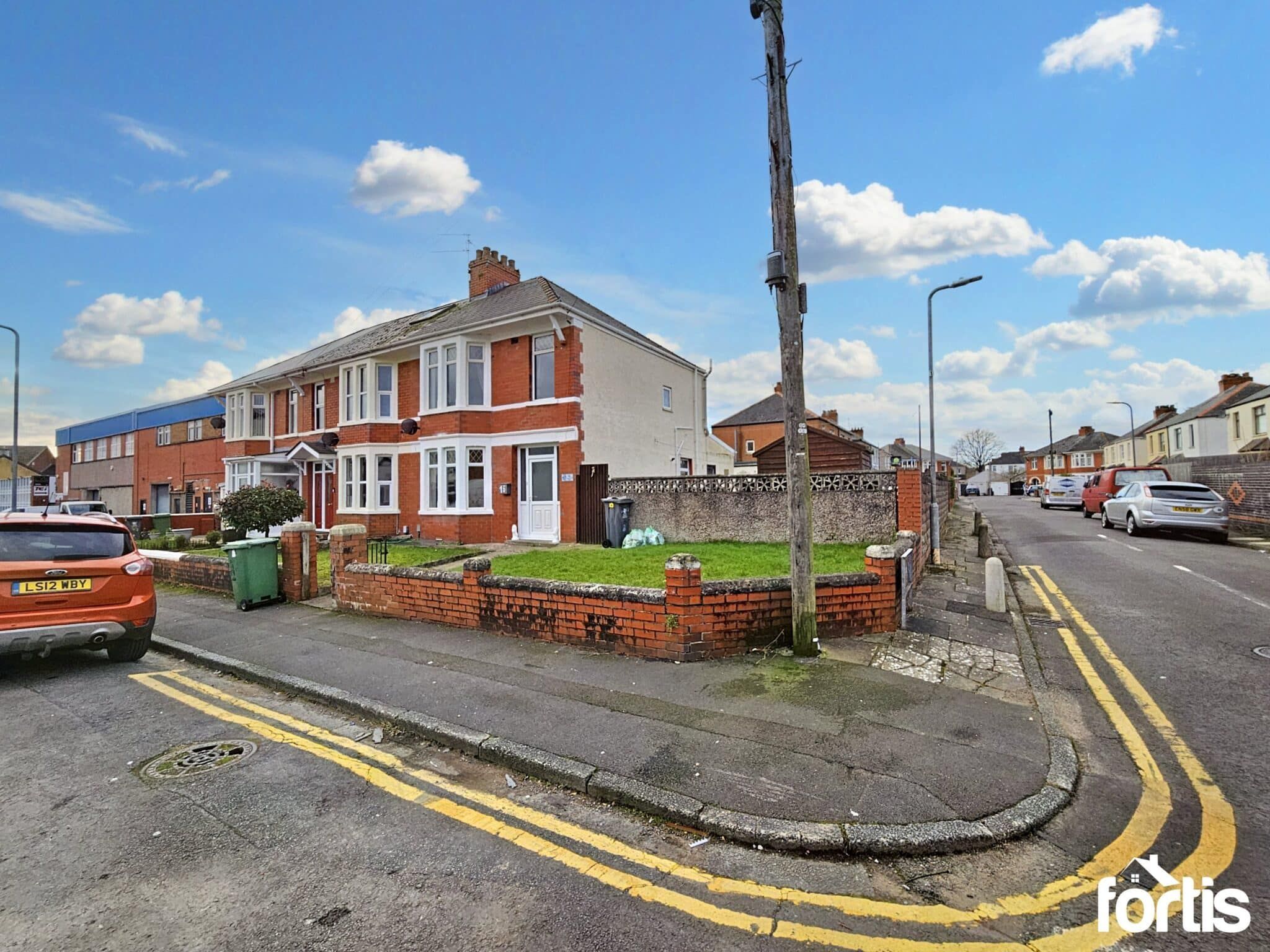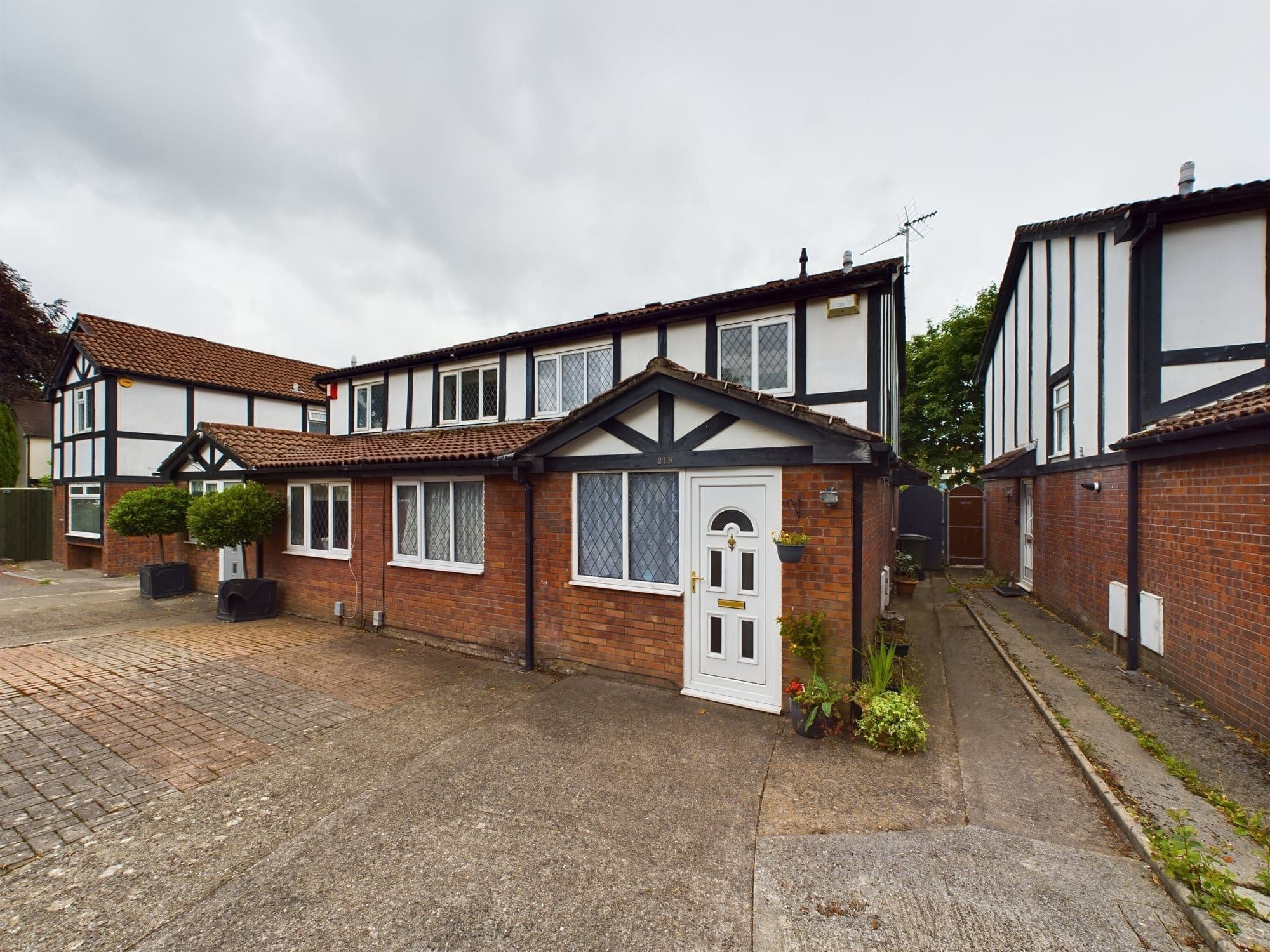St Fagans Road, Fairwater, Cardiff, CF5 3EW
£320,000
Key Information
Description
This well presented family home comprises a good sized lounge, an open plan, modern kitchen / diner, conservatory, three bedrooms and modern fitted bathroom. There is parking to the front for two cars and a good sized rear garden.
Entrance/Hallway
Entering through a UPVC front door with stained glass panels, this bright hallway features a UPVC double glazed window with lattice detailing, under-stair storage, a radiator and a ceiling light point. Doors lead to the lounge and kitchen diner whilst carpeted stairs lead to the landing.
Lounge
With a large bay window (UPVC) overlooking the front of the property, the carpeted lounge features an integrated fireplace feature with a mantle and a granite hearth. There is also a radiator and multiple power points.
Kitchen Diner
The open plan kitchen diner features lower cabinetry and drawers as well as space for a freestanding range style double oven and a washing machine. Partially tiled, the kitchen has a double basin overmount sink, two counter top level power points, and a small upper cupboard nestled into the corner of the room.
The space benefits from a large UPVC window to the side of the property in addition to a window and a UPVC door on the rear elevation. The door lends more light to the space, with a textured glass panel, and leads to the garden. The kitchen diner also has two ceiling light points.
In the dining ample dining area, with space for six settings, features a radiator and leads to the UPVC conservatory.
Conservatory
The conservatory boasts views of the garden, with a door to access it. The space has an additional radiator and power point.
Landing
Featuring a UPVC window to the side of the property, the landing also has a ceiling light point and cupboard. The carpeted landing offers attic access and leads to all three bedrooms and the bathroom.
Main Bedroom
The carpeted bedroom features a UPVC Window on the front elevation. It also has a radiator, power points and a ceiling light point.
Bedroom 2
This carpeted bedroom features a UPVC window on the rear elevation, a radiator and a ceiling light point.
Bedroom 3
This carpeted bedroom features a UPVC Window on the front elevation. It also has a radiator, a power points and a ceiling light point.
Bathroom
Fully tiled bathroom features a textured glass UPVC window, a shower bath with shower over, sink with cabinet, toilet and a ceiling light point.
Garden
Features a patio, path, lawn and outbuilding.
Arrange Viewing
Cardiff Branch
Property Calculators
Mortgage
Land Transaction Tax
View Similar Properties
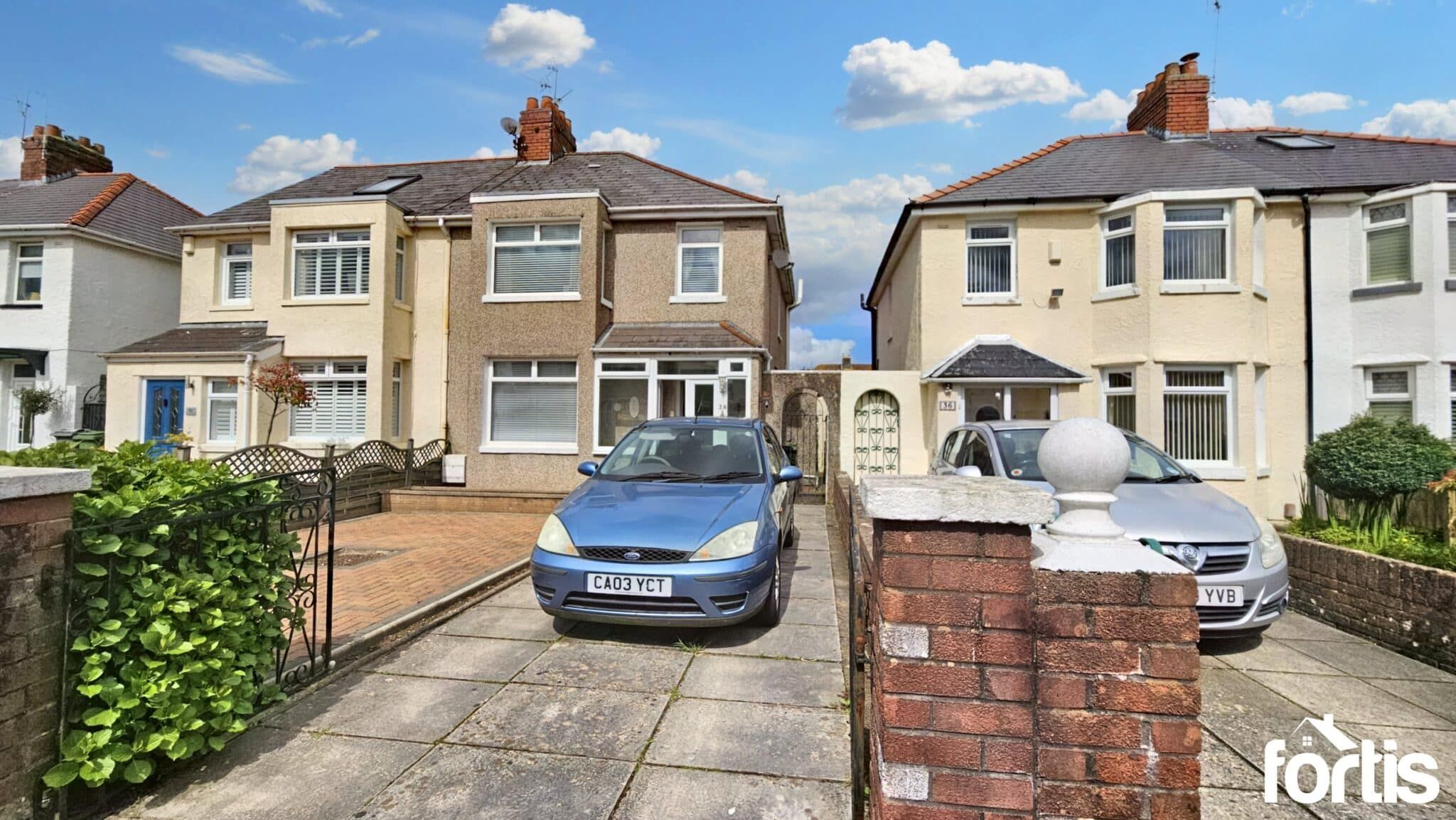
£310,000Freehold
Llangynidr Road, Fairwater, Cardiff, CF5 3BS
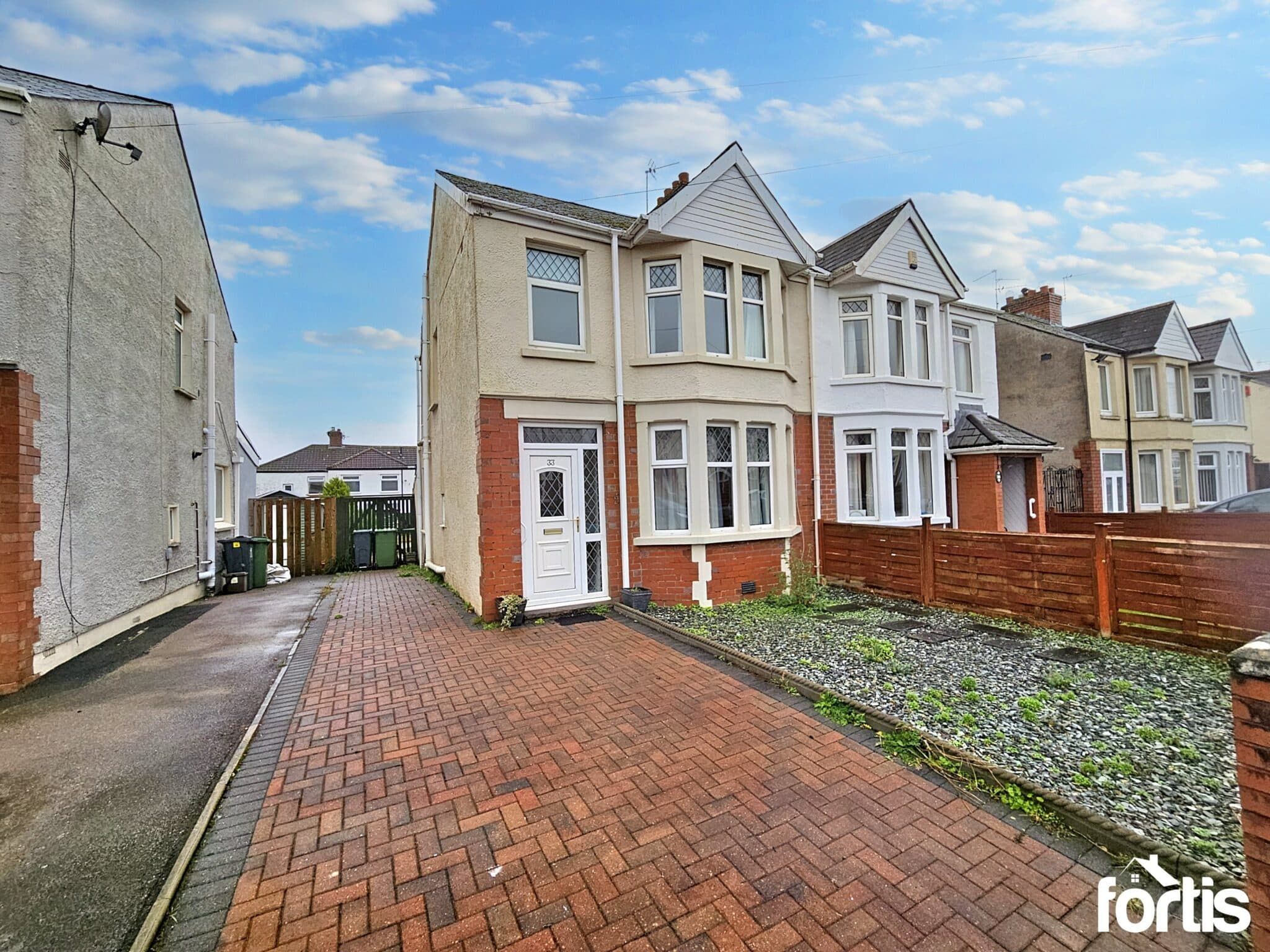
£300,000Freehold
Everswell Road , Fairwater, Cardiff, CF5 3DH
Register for Property Alerts
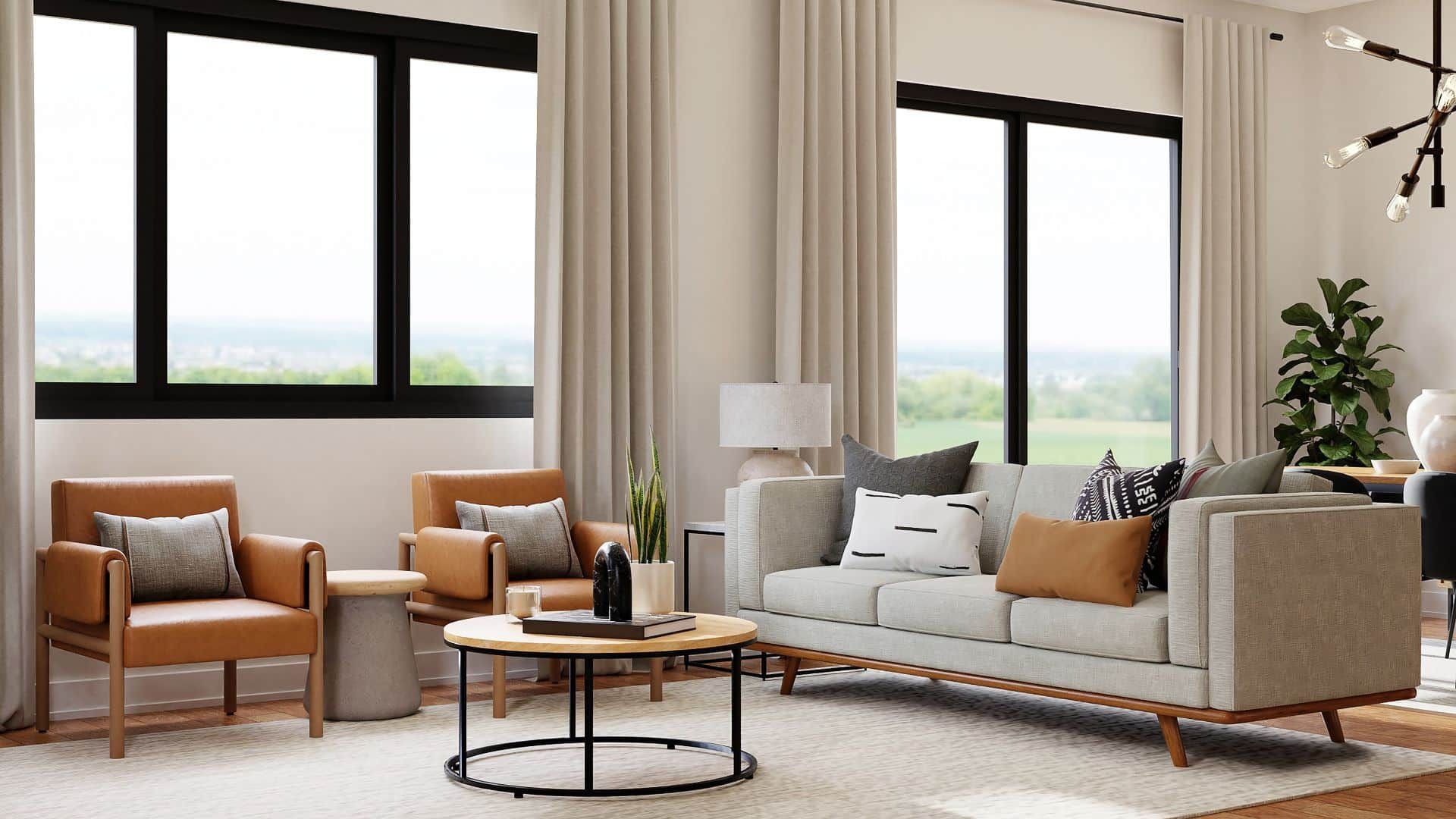
Register for Property Alerts
We tailor every marketing campaign to a customer’s requirements and we have access to quality marketing tools such as professional photography, video walk-throughs, drone video footage, distinctive floorplans which brings a property to life, right off of the screen.
