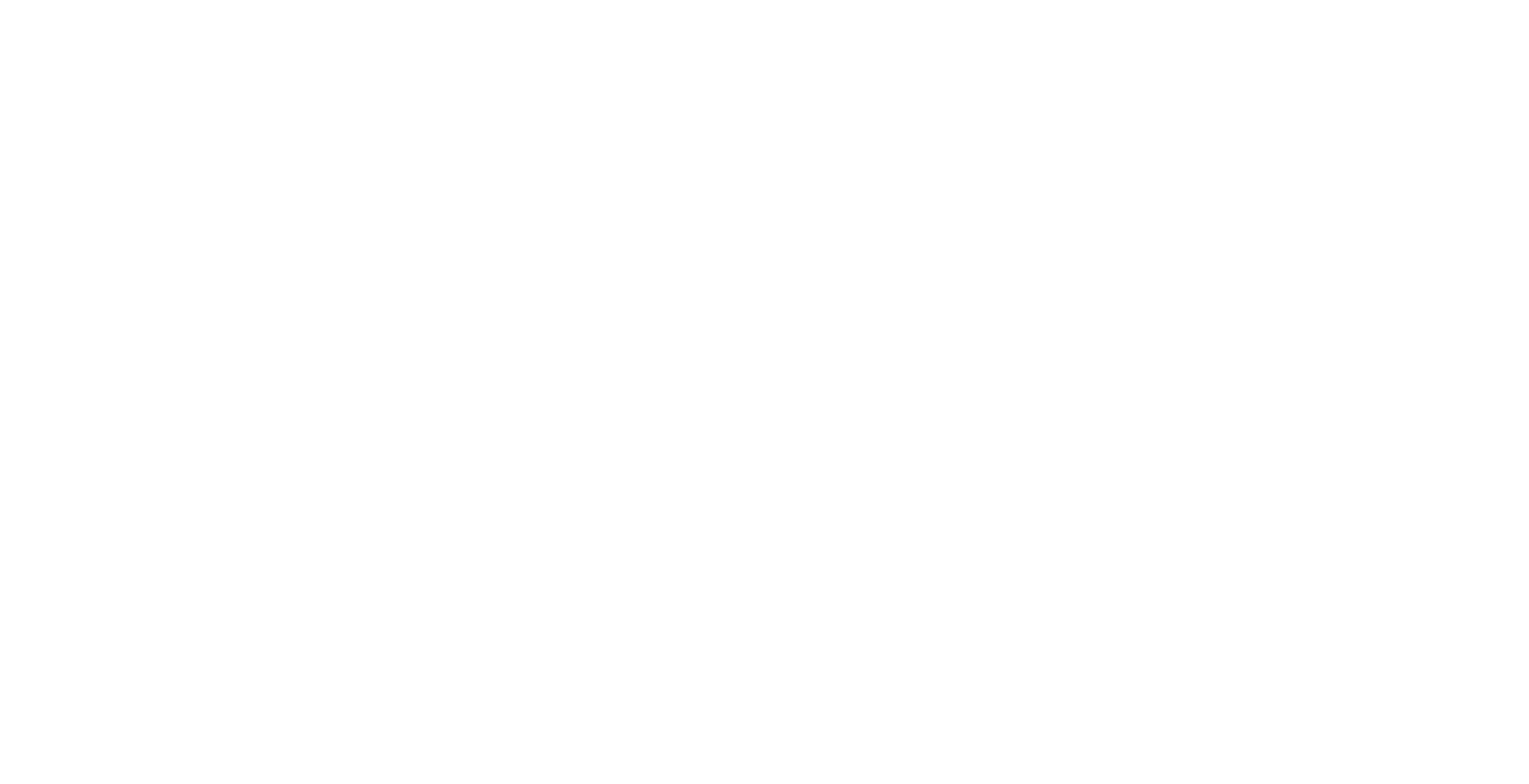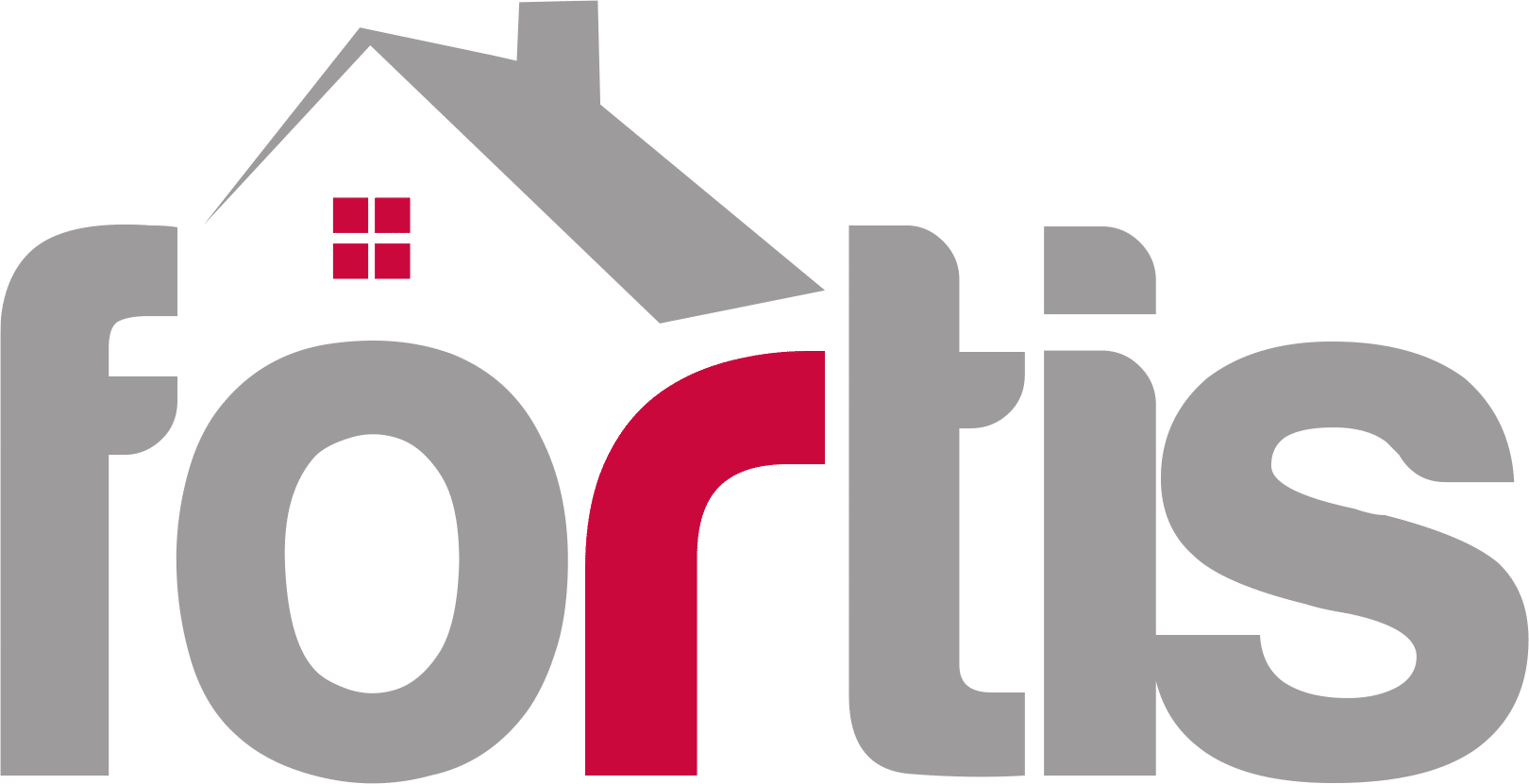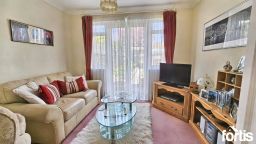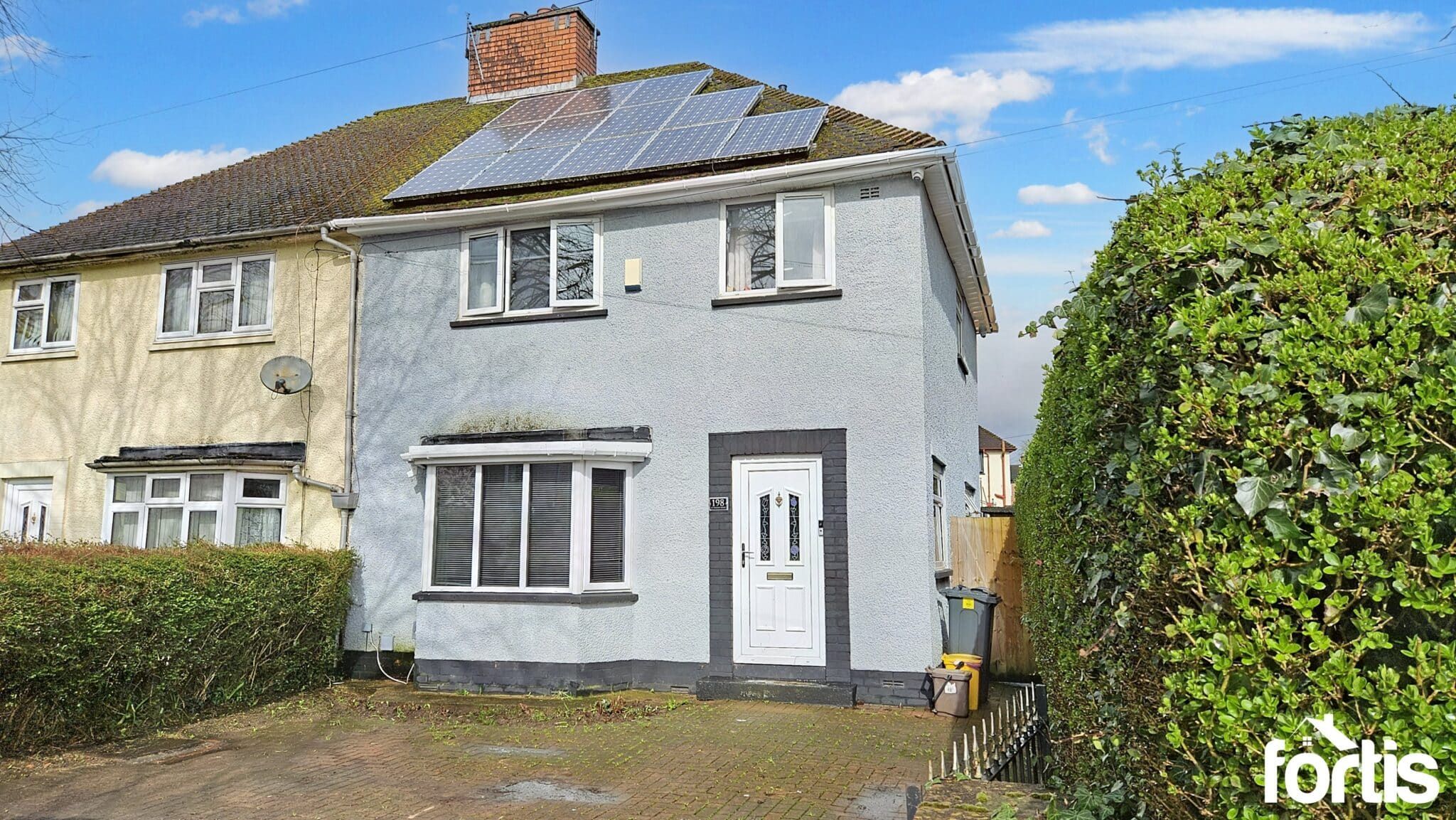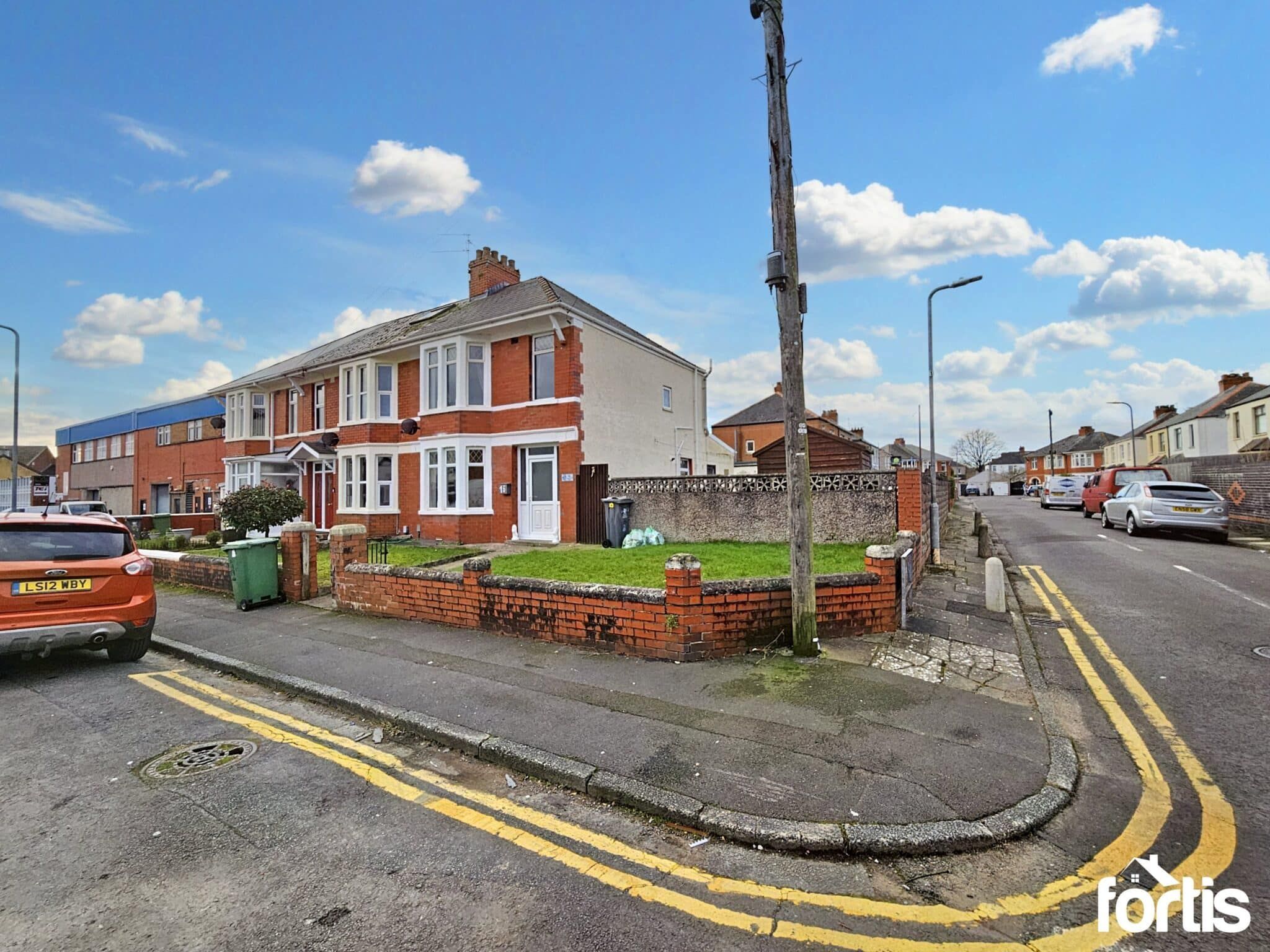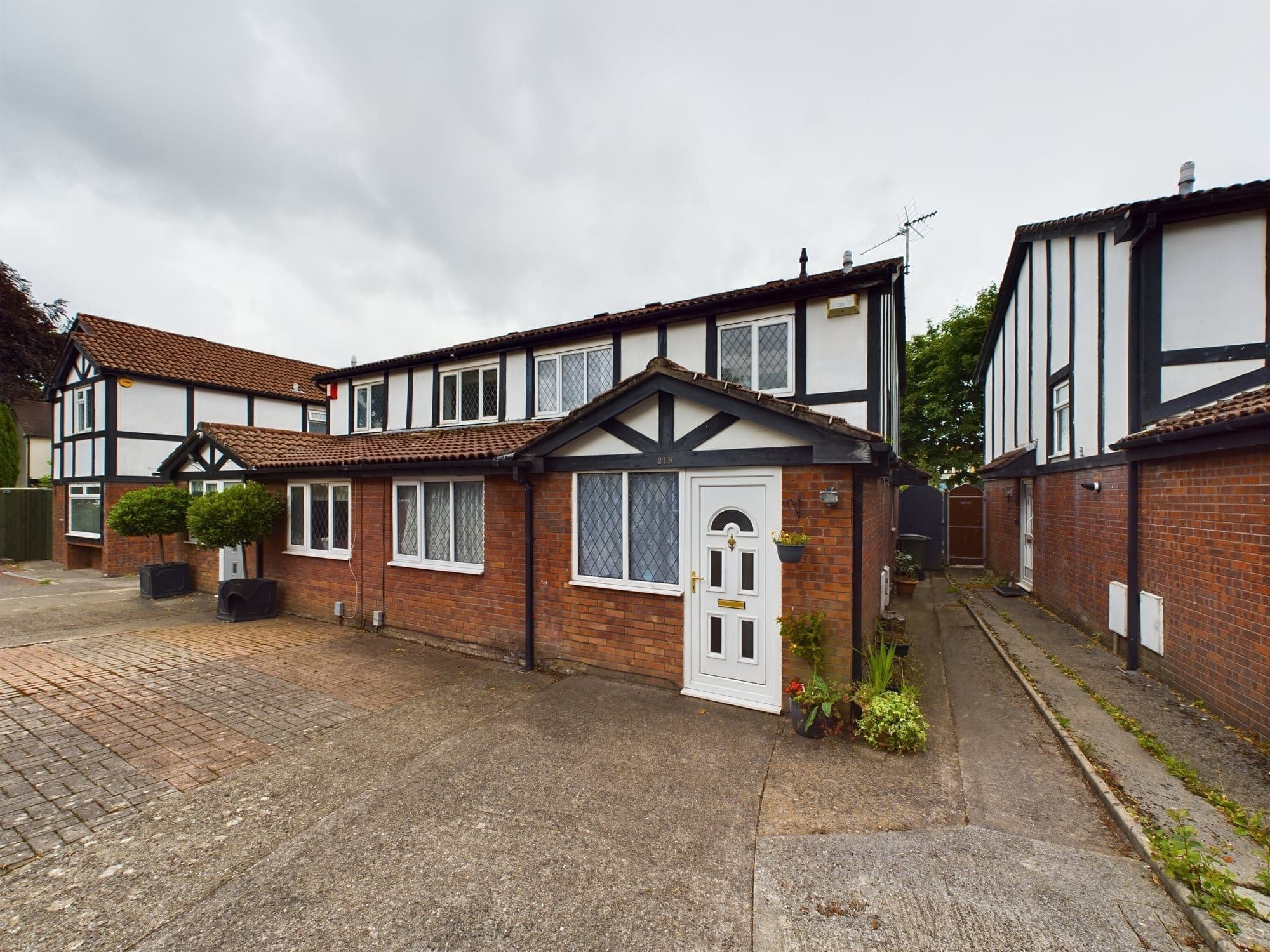Llangynidr Road, Fairwater, Cardiff, CF5 3BS
£310,000
Key Information
Description
A well presented three bedroom semi detached property with ample off road parking and a generous garden. The accommodation comprises entrance porch, entrance hall, two reception rooms, fitted kitchen, ground floor wc, three bedrooms and bathroom to the first floor. Located in the heart of Fairwater, it is an ideal property if you are looking for a home to put your own stamp on.
Porch
UPVC porch provides a sheltered entrance to the property. Door leads to hallway.
Hallway
Entering from the UPVC porch, the hallway features tiled floors, a radiator and a ceiling light point. Stairs lead to the landing whilst doors lead to the dining room, kitchen and W/C.
Dining room
The dining room features a fireplace, complete with hearth and mantle. Power point access available with ceiling pendant light point. Internal door leads to the main bedroom at the front of the property. There is an archway leading to an adjoining lounge area.
Lounge
Accessed via the dining room, the lounge features a windows and Glass UPVC door leads to the garden. There is a ceiling light point and power point access available.
Kitchen
The galley style kitchen provides upper and lower cabinetry as well as space for a washing machine, fridge and oven. There is a large window, with a stainless steel sink beneath it as well as a window on the rear elevation. The kitchen features tiled floors throughout as well as partial tiling at counter level, in addition to counter top power point access. The kitchen houses also the boiler. Doors lead to the hallway and the rear of the property.
W/C
W/C features toilet, pedestal sink, a small window and has tiled flooring. Door leads to hallway.
Landing
The landing provides access to the attic as well as doors leading to the shower room and bedrooms 2, 3 and 4. There is also a ceiling light point and a window.
Main Bedroom
A good sized double bedroom with double glazed front aspect window, ceiling light, built in wardrobes, ceiling light point.
Bedroom 2
This bedroom features in built wardrobes, a large window and a ceiling light point. Door leads to hallway.
Bedroom 3
Bedroom 3 features in built wardrobes, a large window and a ceiling light point. Door leads to landing.
Bedroom 4
Bedroom features UPVC window on the front elevation and space for a single bed, there is also a ceiling light point. Door leads to landing.
Shower Room
Tiled shower room features a shower, toilet, vanity sink, towel rail and a UPVC window. Door leads to landing.
Garden
The large garden features a sizeable patio and lawn area.
Arrange Viewing
Cardiff Branch
Property Calculators
Mortgage
Land Transaction Tax
View Similar Properties
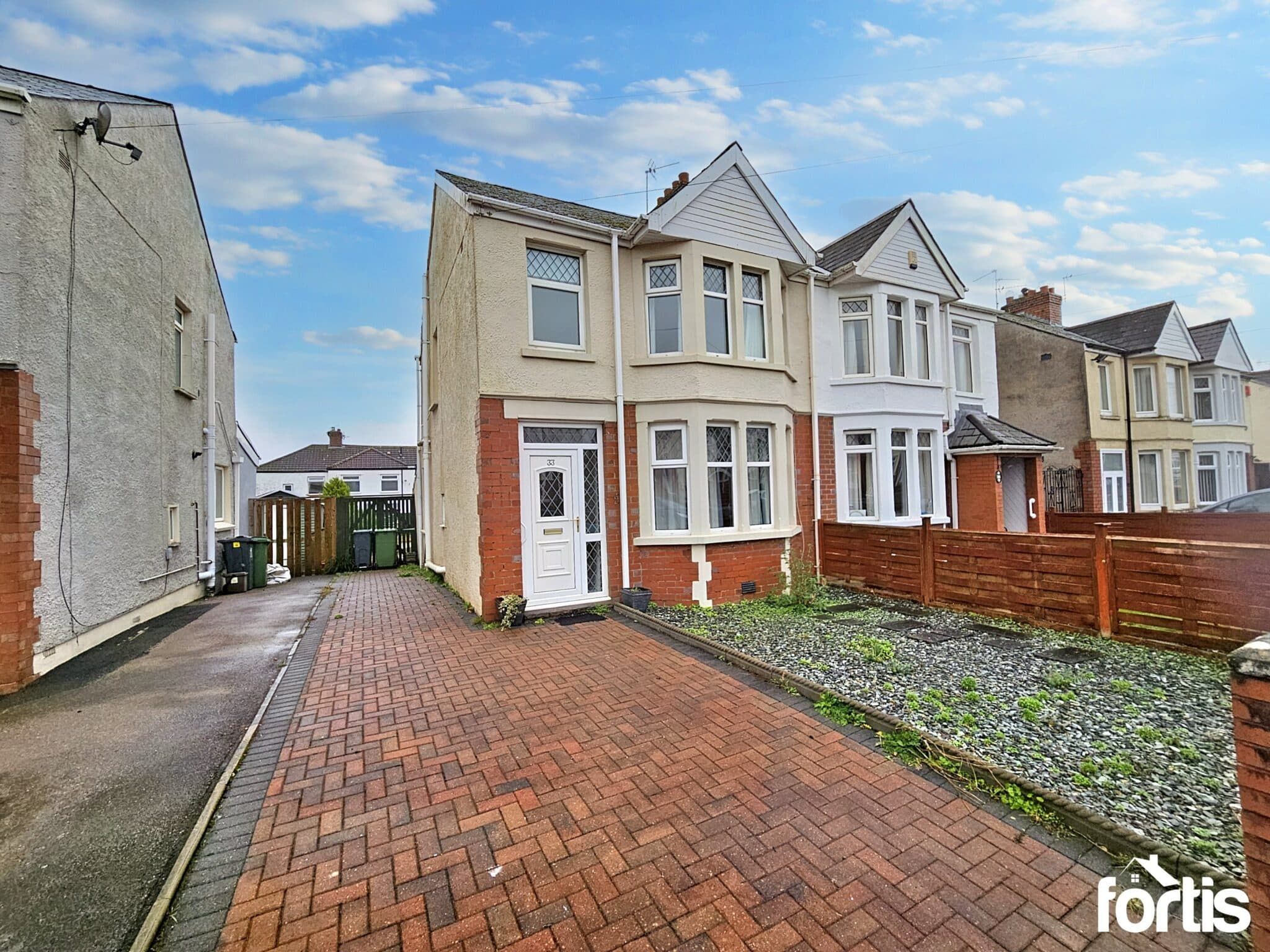
£300,000Freehold
Everswell Road , Fairwater, Cardiff, CF5 3DH
Register for Property Alerts
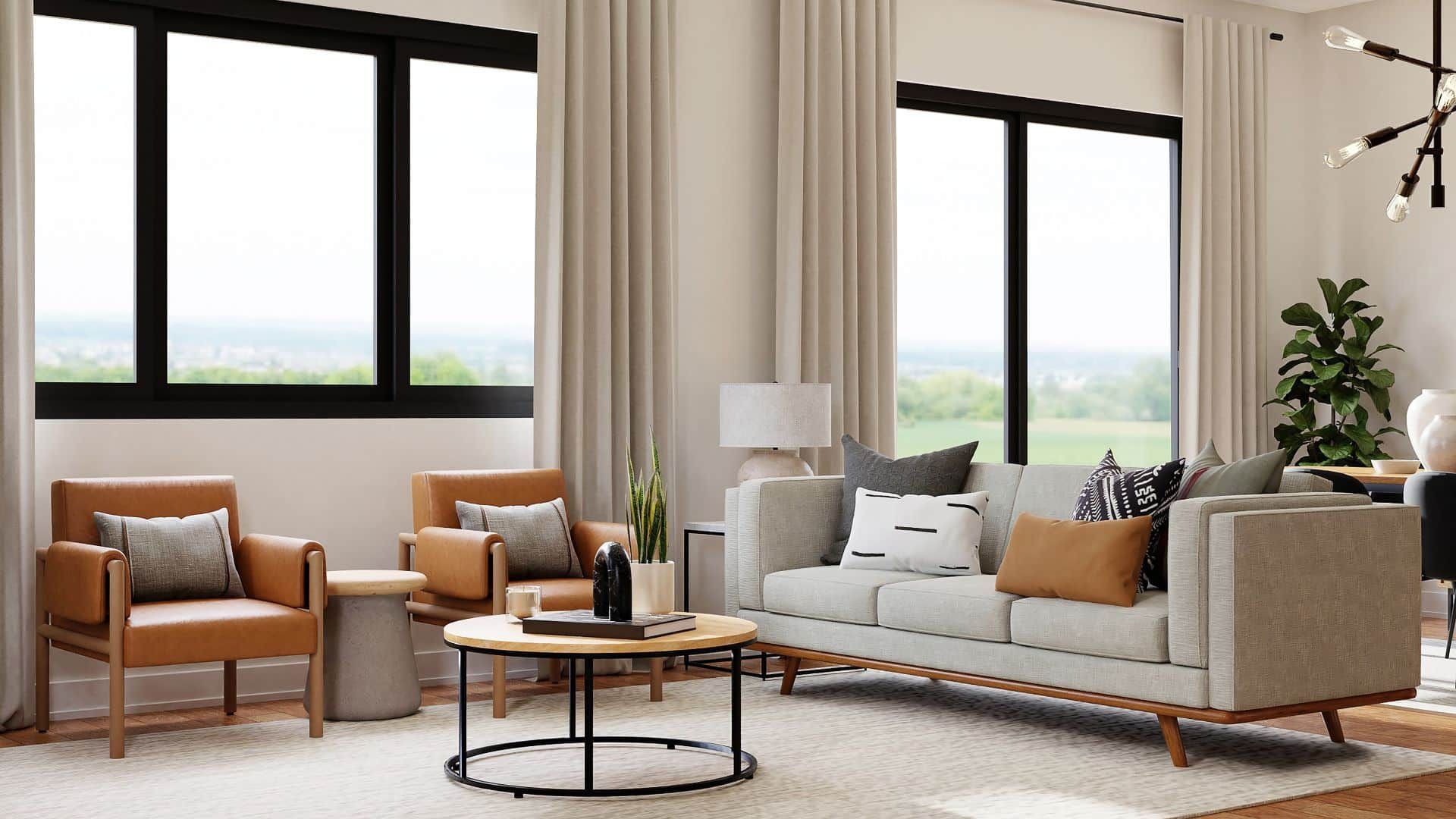
Register for Property Alerts
We tailor every marketing campaign to a customer’s requirements and we have access to quality marketing tools such as professional photography, video walk-throughs, drone video footage, distinctive floorplans which brings a property to life, right off of the screen.
