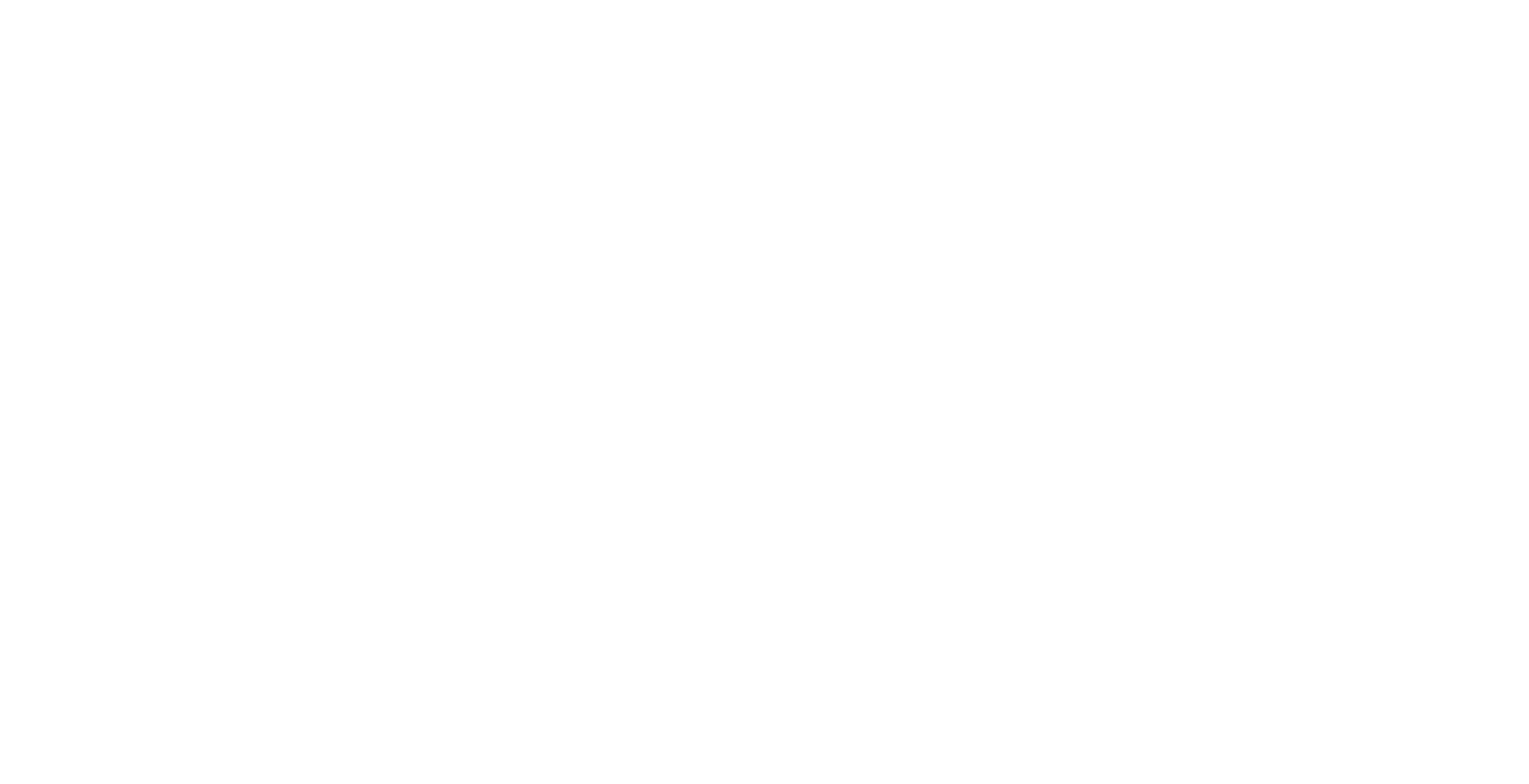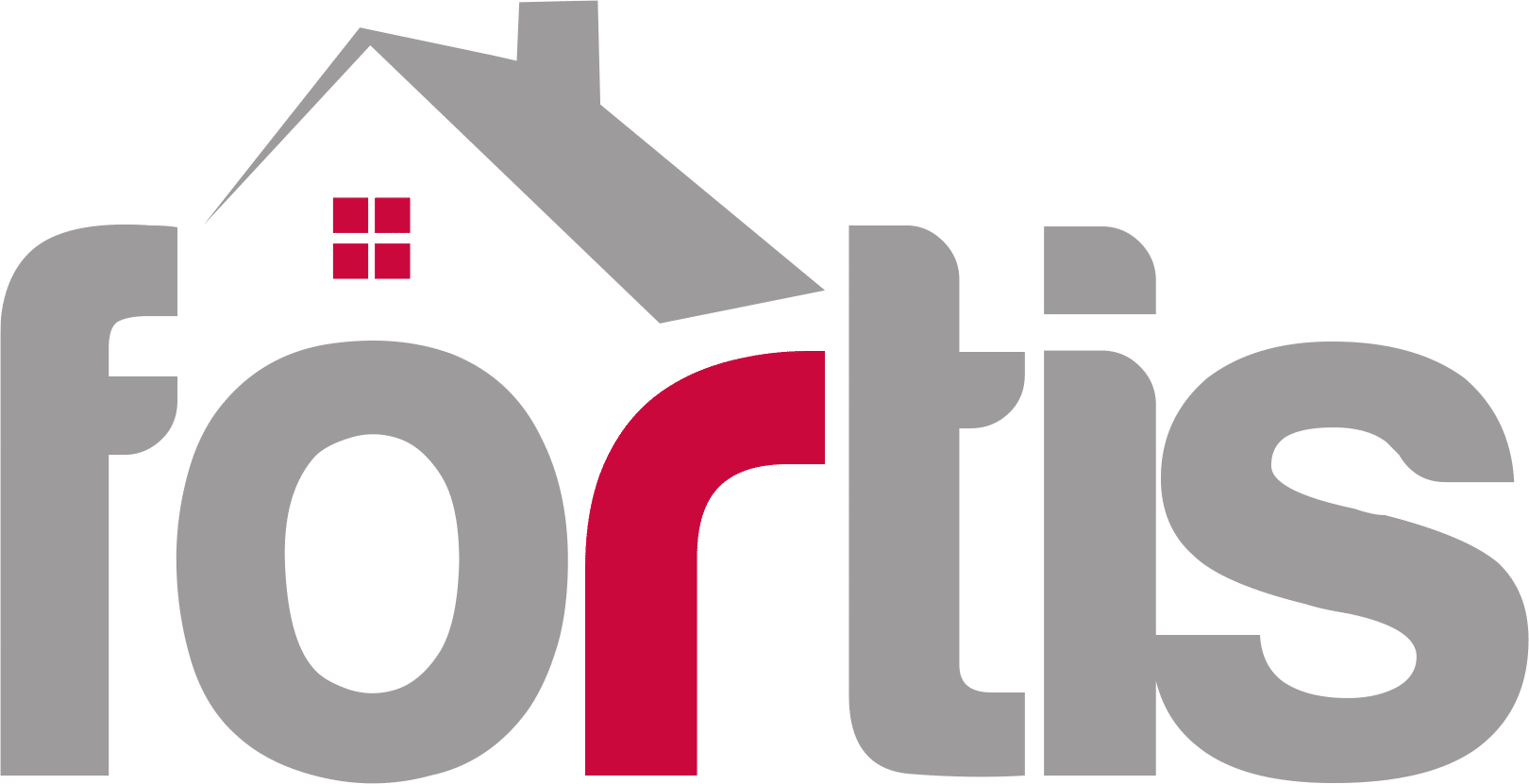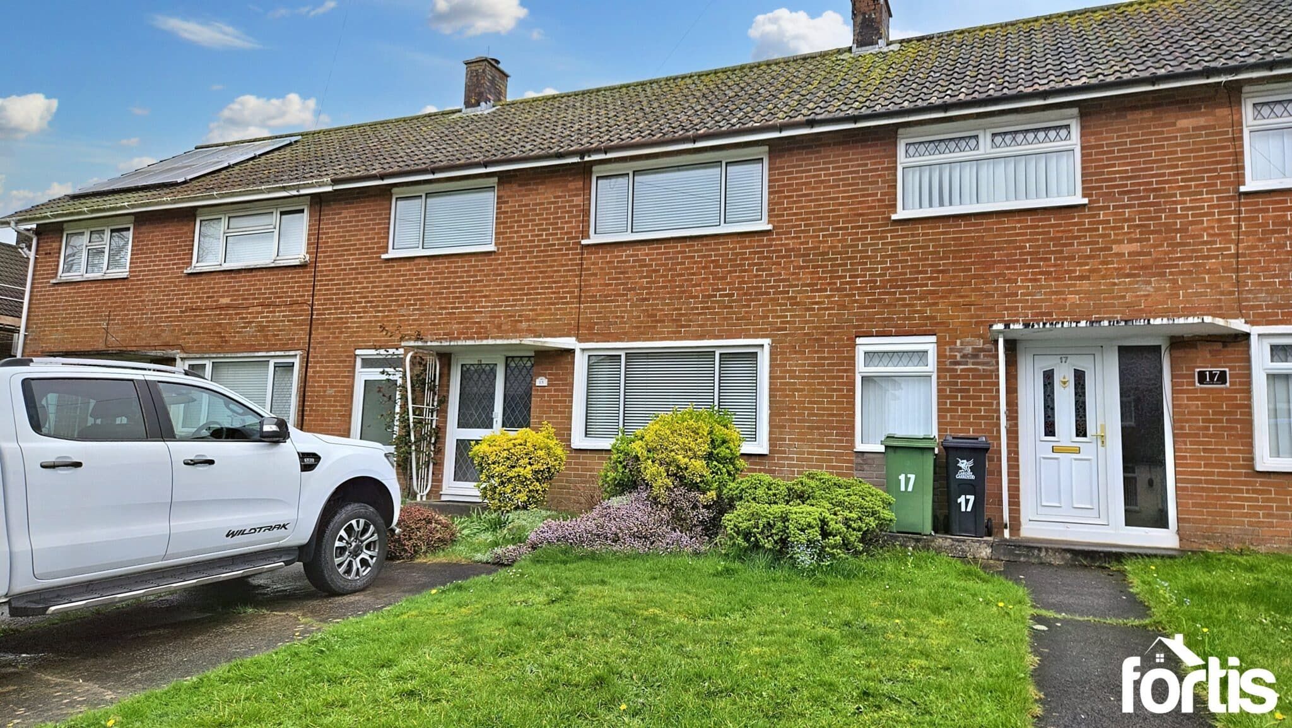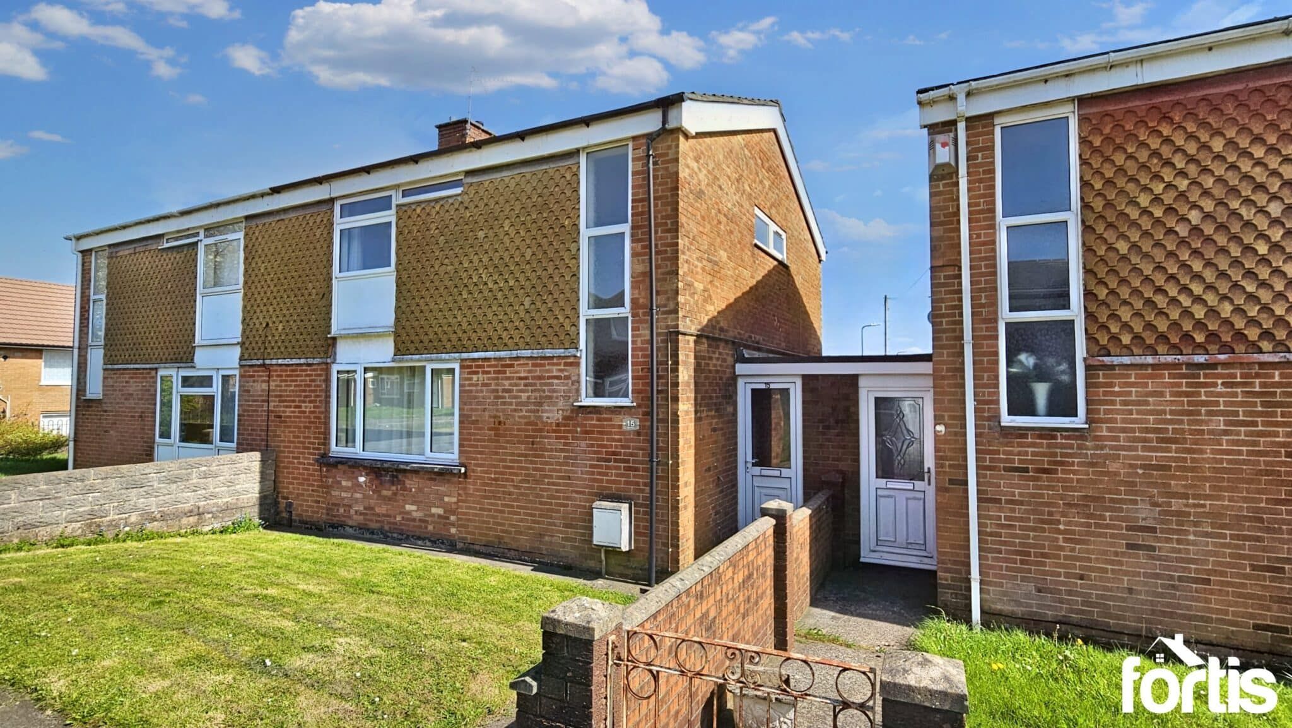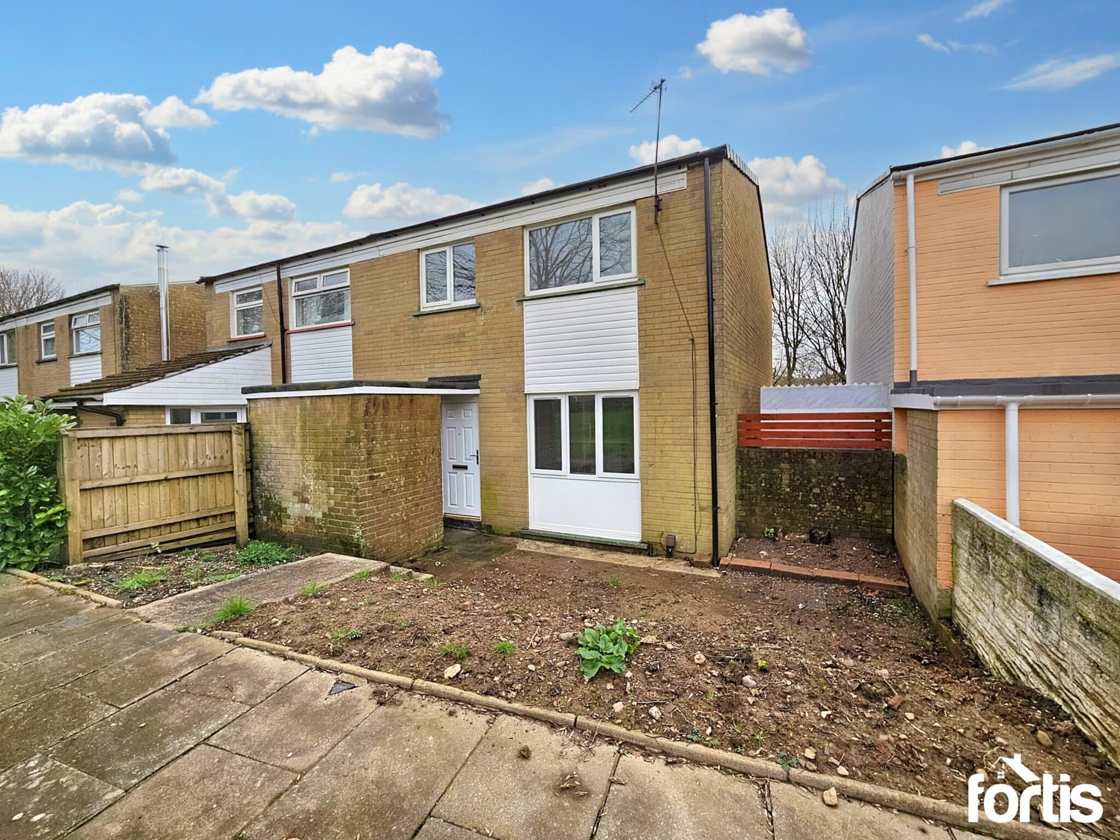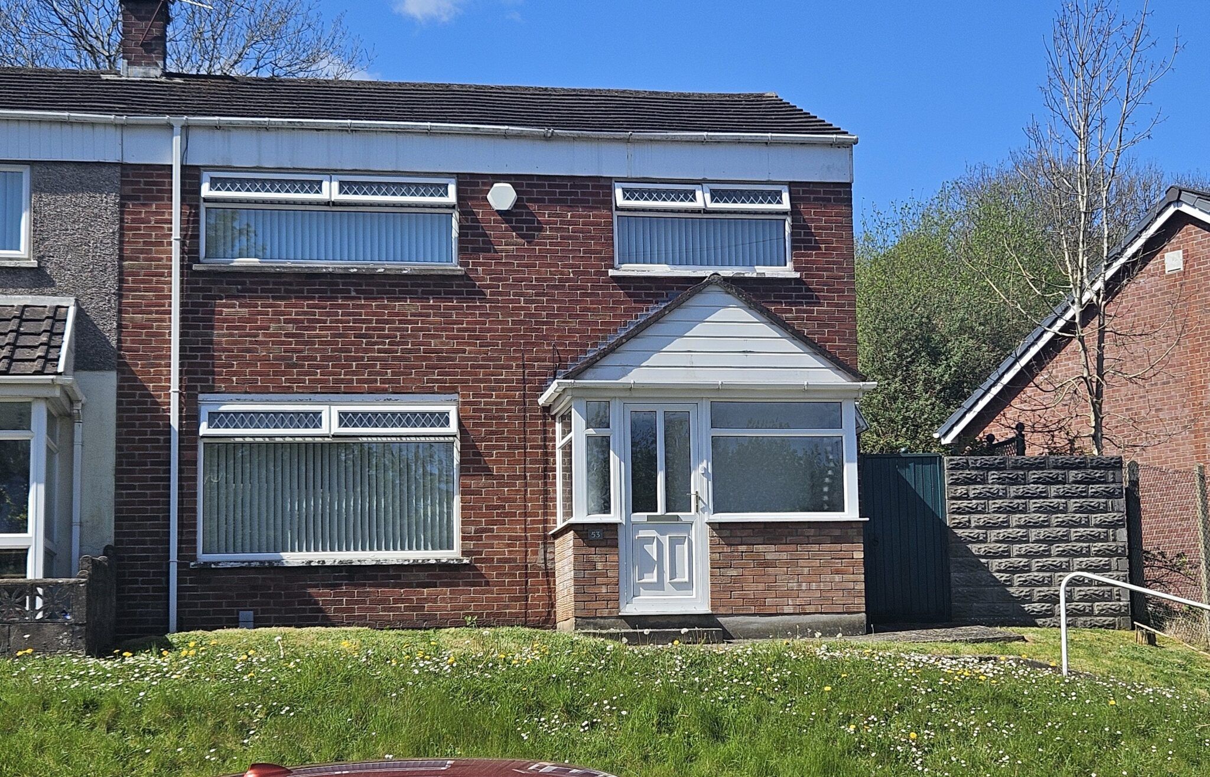Poplar Road, Cardiff, CF5 3PS
£235,000
Key Information
Description
This three Bedroom, one bath terraced house offers a spacious reception room and an open plan kitchen diner. The property also benefits from an outbuilding and an established garden with a large patio, offering generous living space in and outdoors and making it a great starter home. In addition, the property provides off-road parking,
Entrance Hall
Entering through a UPVC front door, the bright entrance hall features doors to the kitchen diner, lounge and stairs to the landing. There is also a radiator.
Lounge
The spacious living room features a fireplace with hearth and mantle, radiator, pendant ceiling light point and UPVC window to the rear elevation. Doors leads to the kitchen diner and entrance hall.
Kitchen Diner
The Kitchen Diner offers a spacious open plan living area; tiled throughout it provides ample space for a dining table and chairs as well as a kitchen with upper and lower cabinetry.
The kitchen features a space for a washing machine, an integrated hob and space for an oven. Partially tiled, the kitchen also has a sink and counter top space for appliances.
The room is bright, benefiting from ceiling spotlights, UPVC windows and a glass paneled door leading to the garden. There is power point access in both areas of the room.
Doors lead to the entrance hall, lounge, hallway and garden.
Hallway
Accessible via the front of the property and the kitchen, this hallway offers quick access to the front of the property as well as access to the W/C.
W/C
Partially tiled W/C offers a toilet, pedestal sink and towel rail. It also has a small window and spotlights. Door leads to hallway.
Landing
Landing provides attic access as well as doors leading to the bedrooms and bathroom. Stairs lead to the ground floor. Landing also features a ceiling light point and a window to the front elevation of the property.
Main Bedroom
Main bedroom benefits from a UPVC window on the rear elevation and built in storage. There is also a radiator and pendant ceiling light point. Door leads to landing.
Bedroom 2
This bedroom benefits from a UPVC window on the rear elevation. There is also a radiator, power point access and a pendant ceiling light point. Door leads to landing.
Bedroom 3
This bedroom benefits from a UPVC window on the front elevation. There is also a radiator. Door leads to landing.
Bathroom
Tiled bathroom features shower, pedestal sink, toilet and towel rail. Bathroom also benefits from a UPVC window with textured glass. Door leads to hallway.
Garden
The established garden provides a generous patio, decked area, lawn and an outbuilding.
Arrange Viewing
Cardiff Branch
Property Calculators
Mortgage
Land Transaction Tax
View Similar Properties
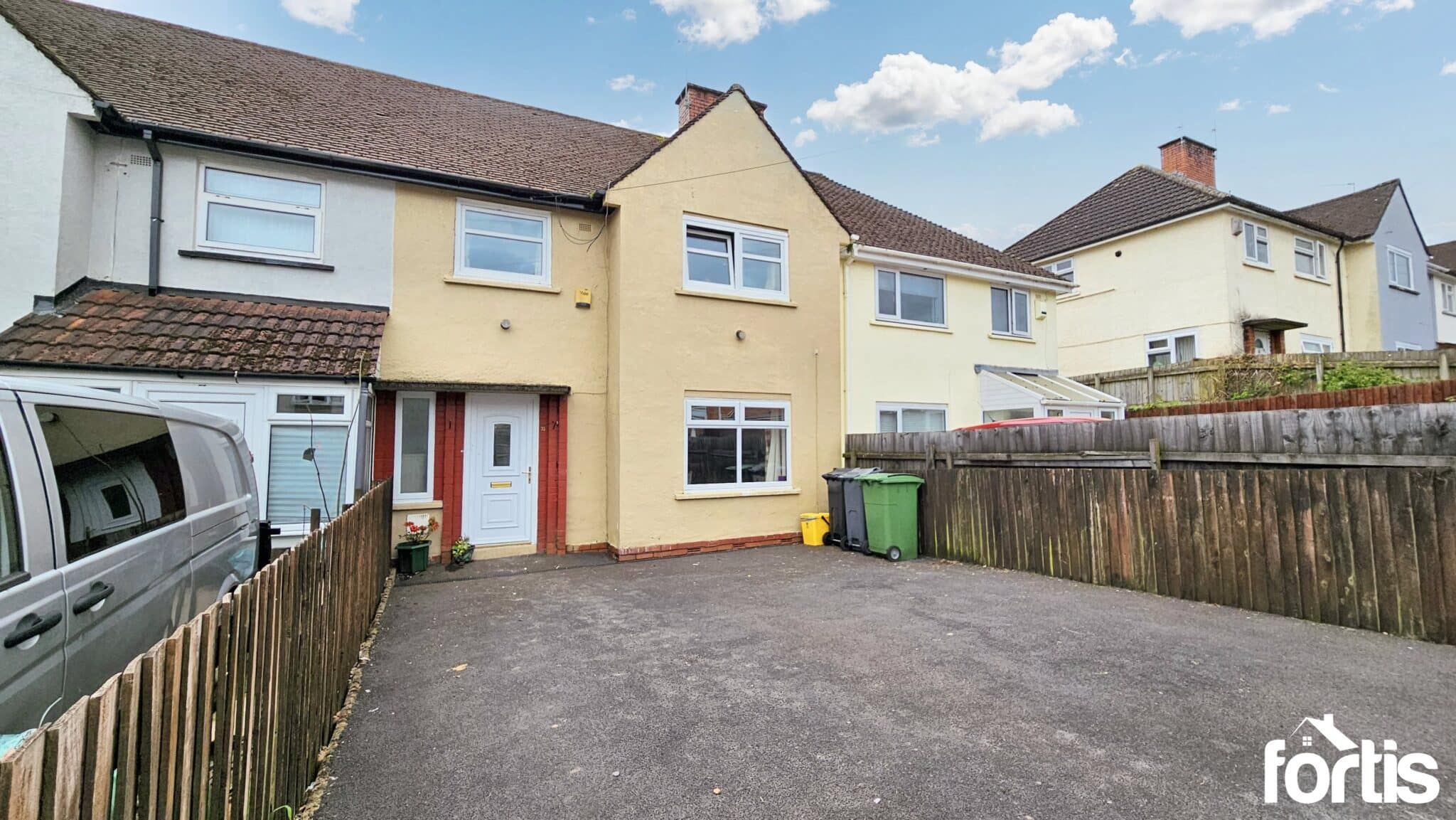
£260,000Freehold
Holly Road, Cardiff, CF5 3HH
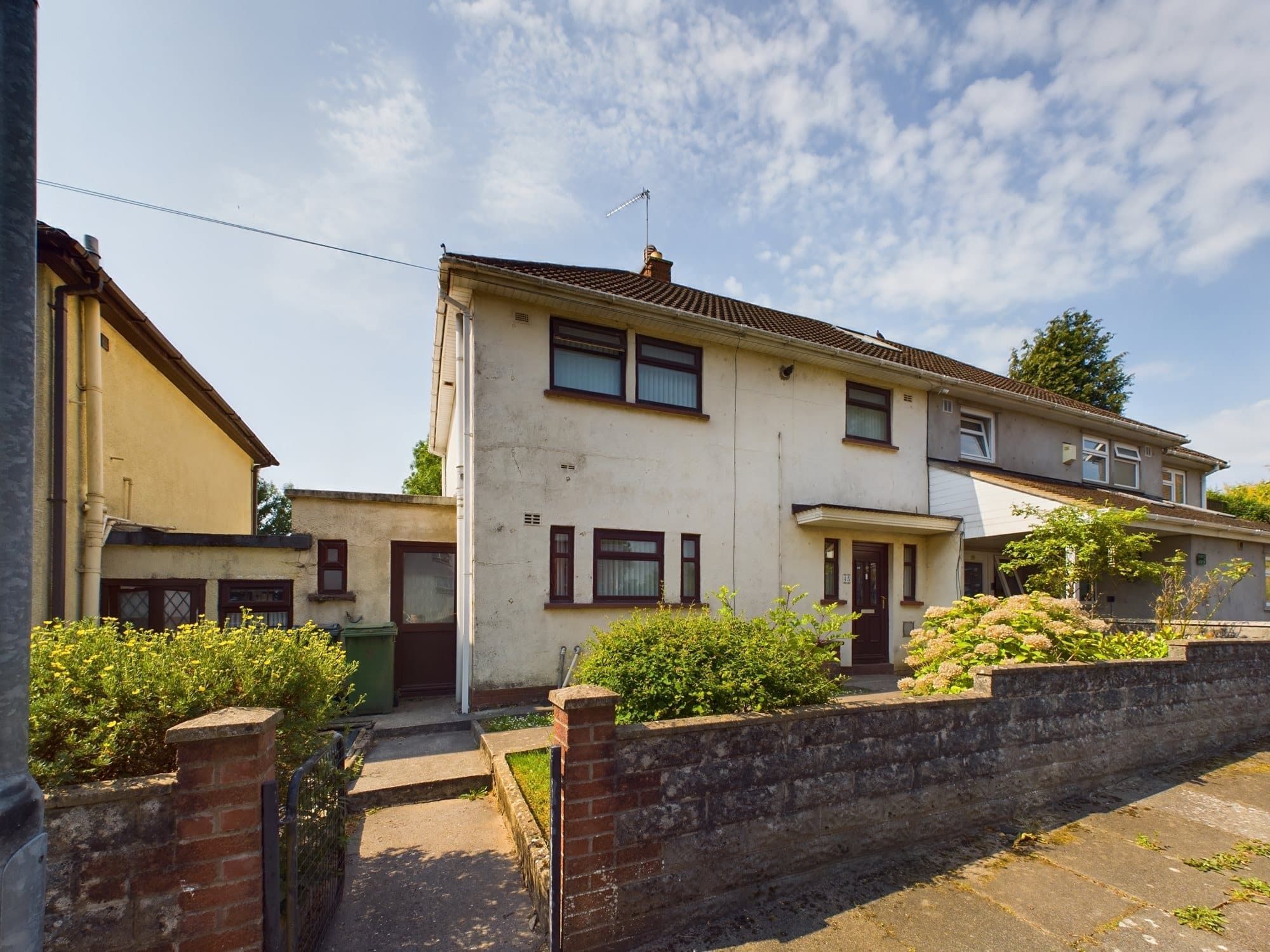
£230,000Freehold
Pentrebane Road , Fairwater , Cardiff , South Glamorgan , CF5 3RA
Register for Property Alerts
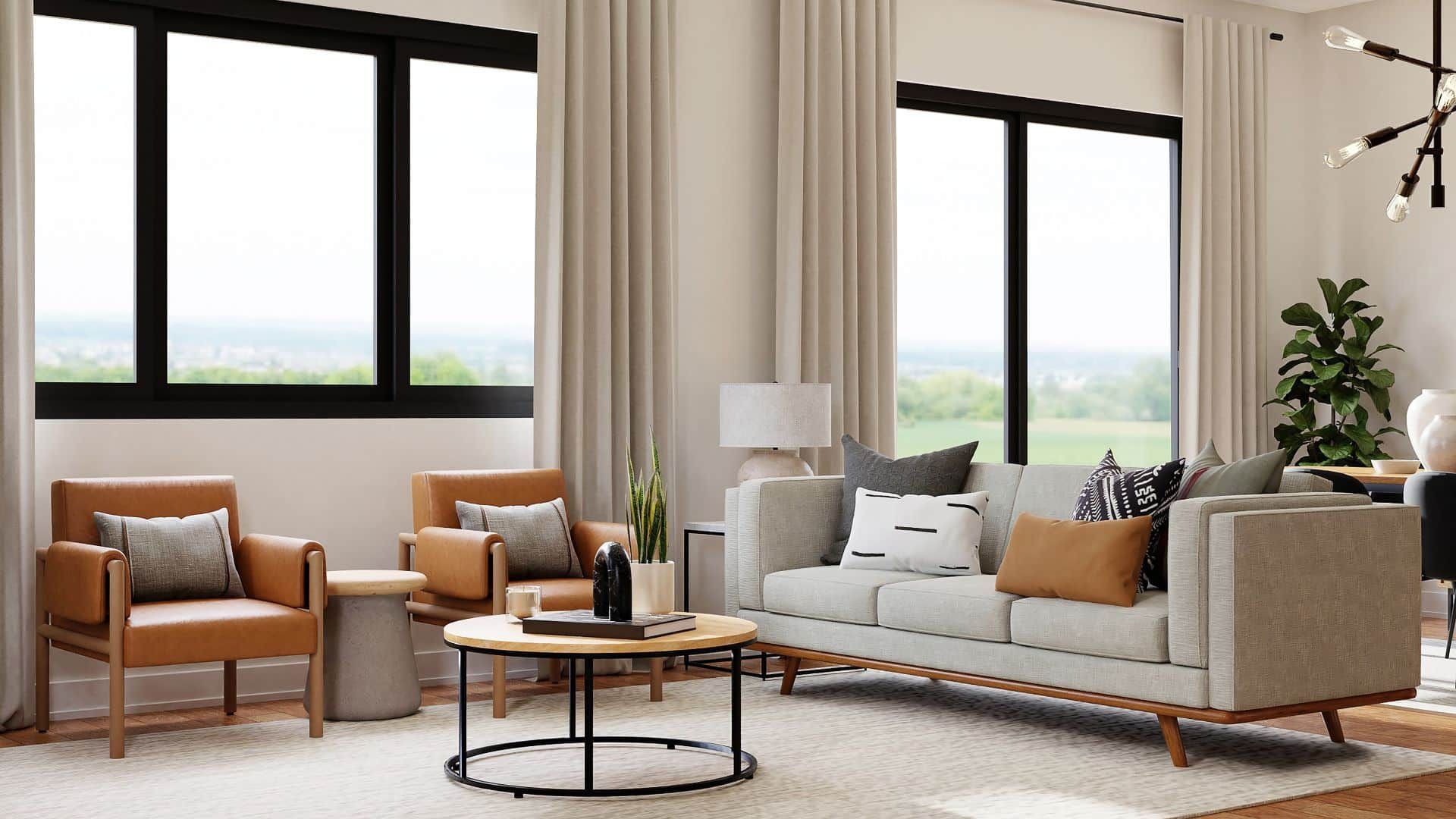
Register for Property Alerts
We tailor every marketing campaign to a customer’s requirements and we have access to quality marketing tools such as professional photography, video walk-throughs, drone video footage, distinctive floorplans which brings a property to life, right off of the screen.
