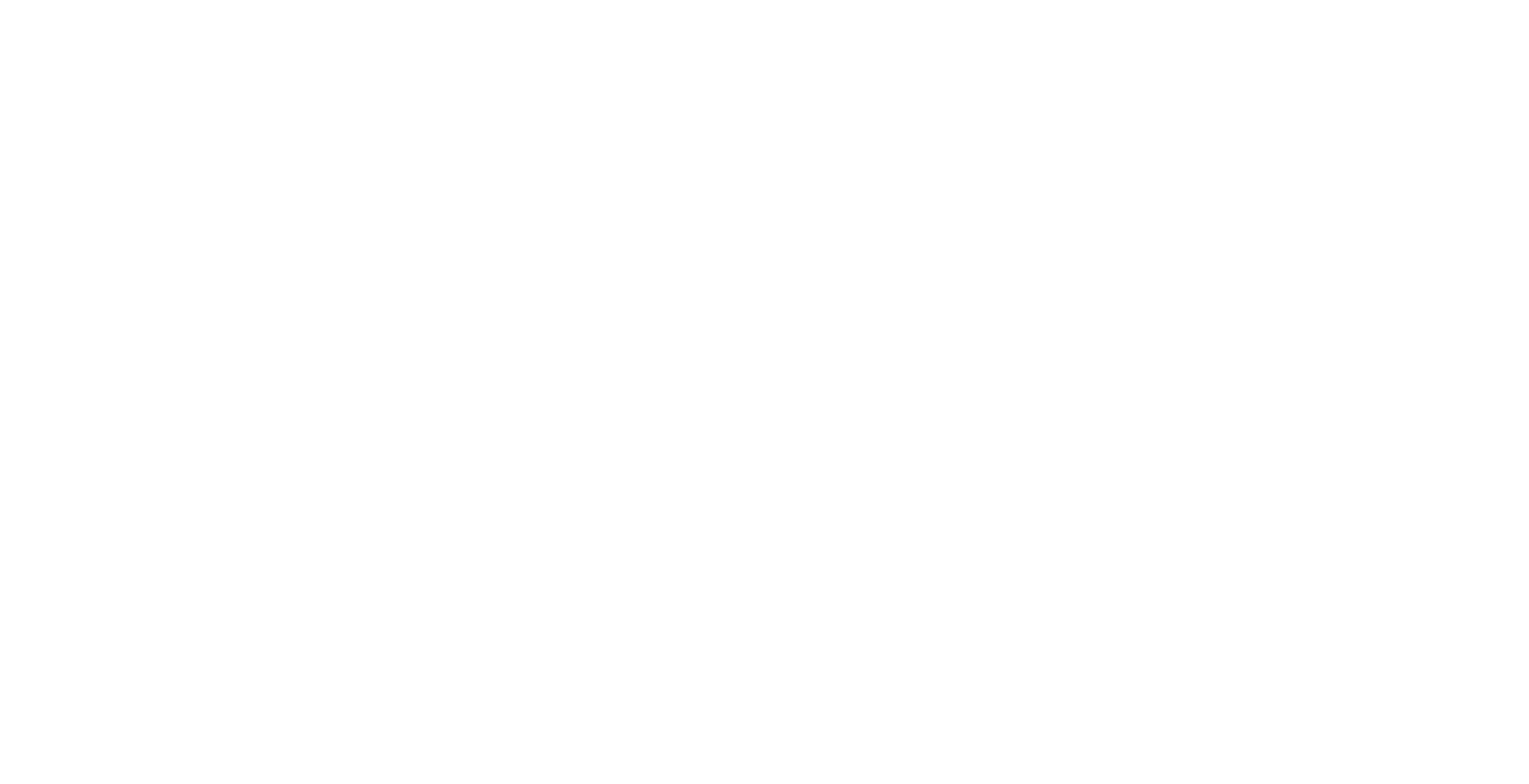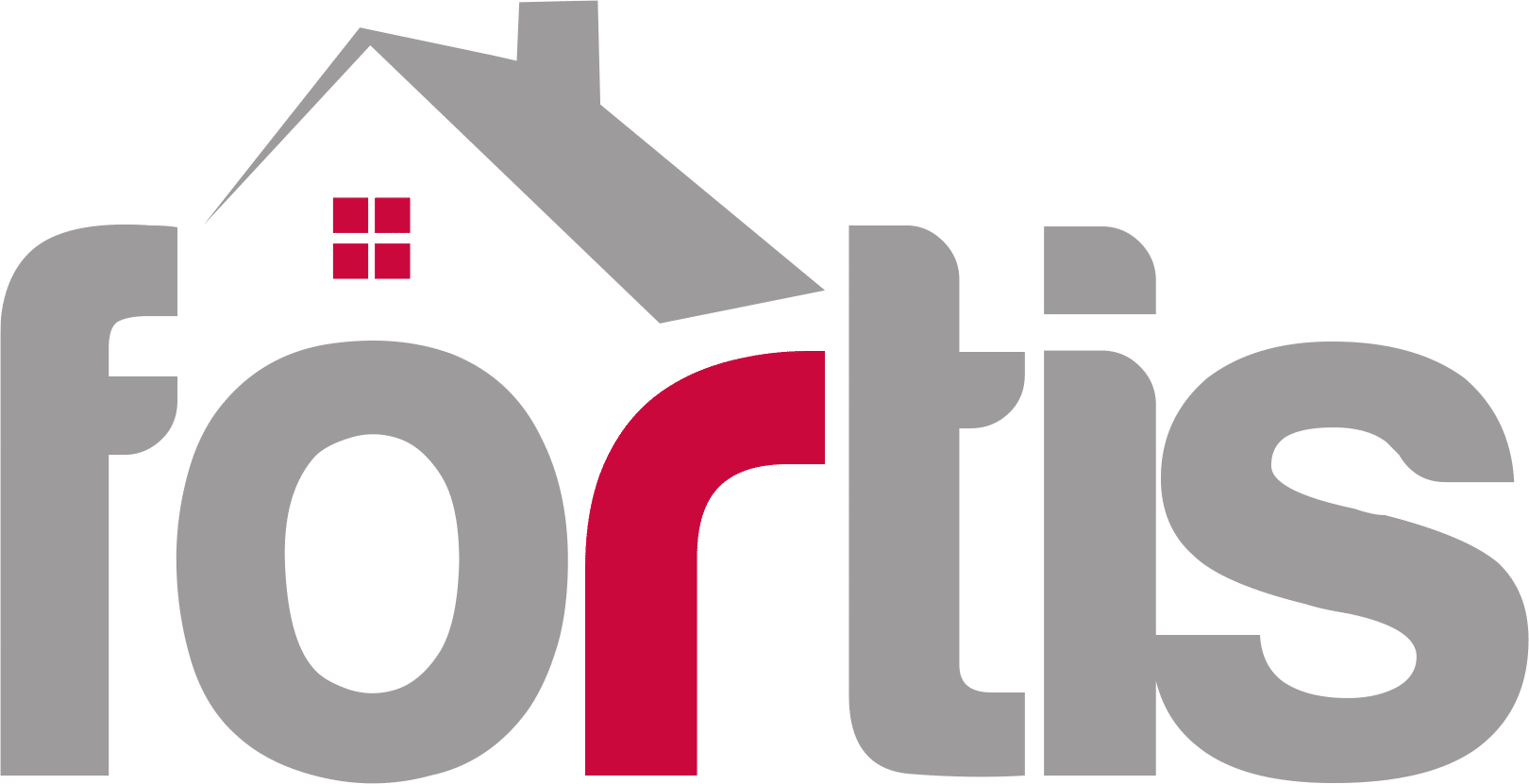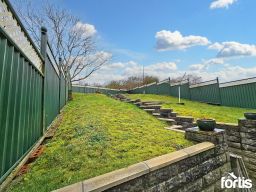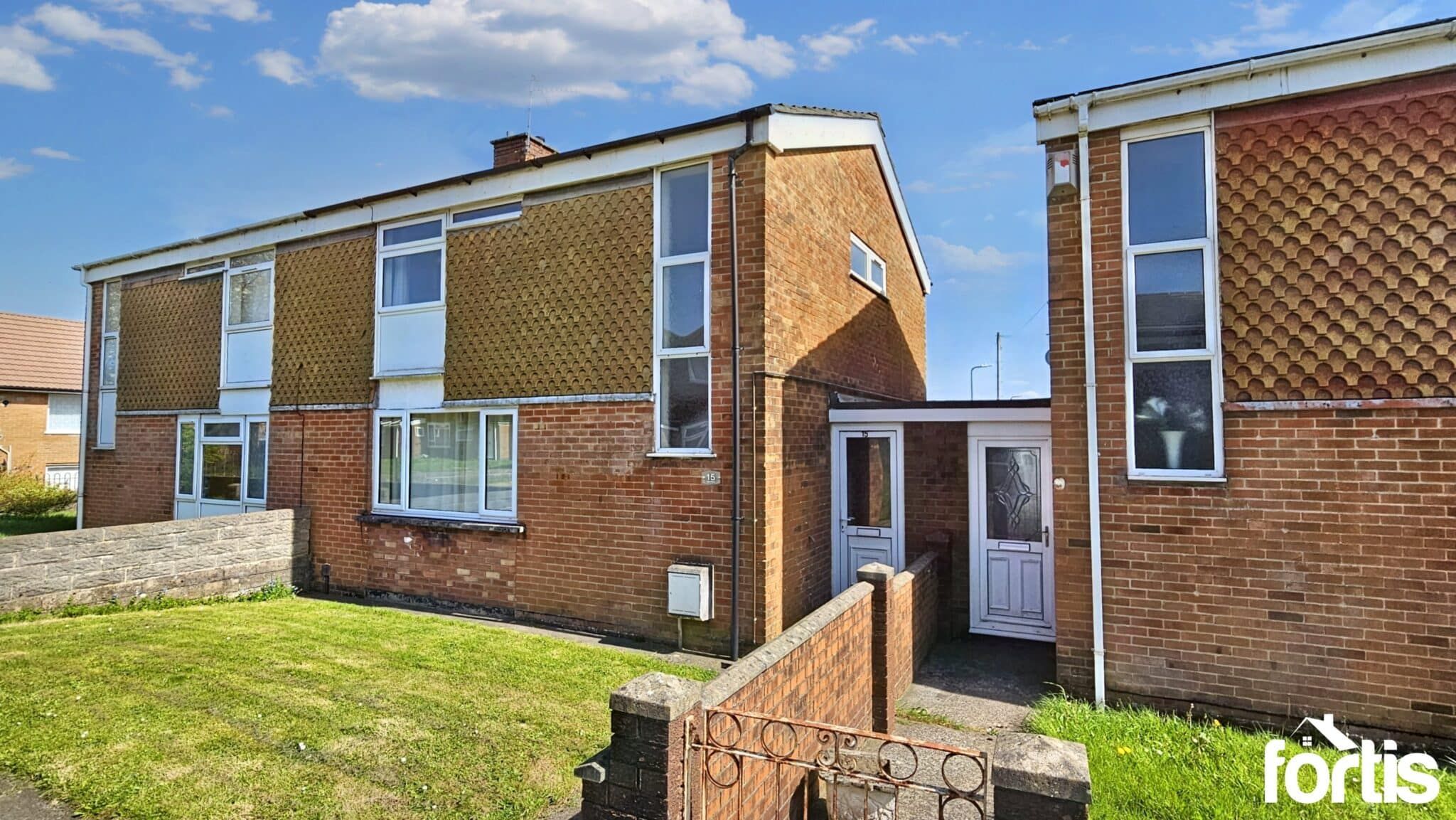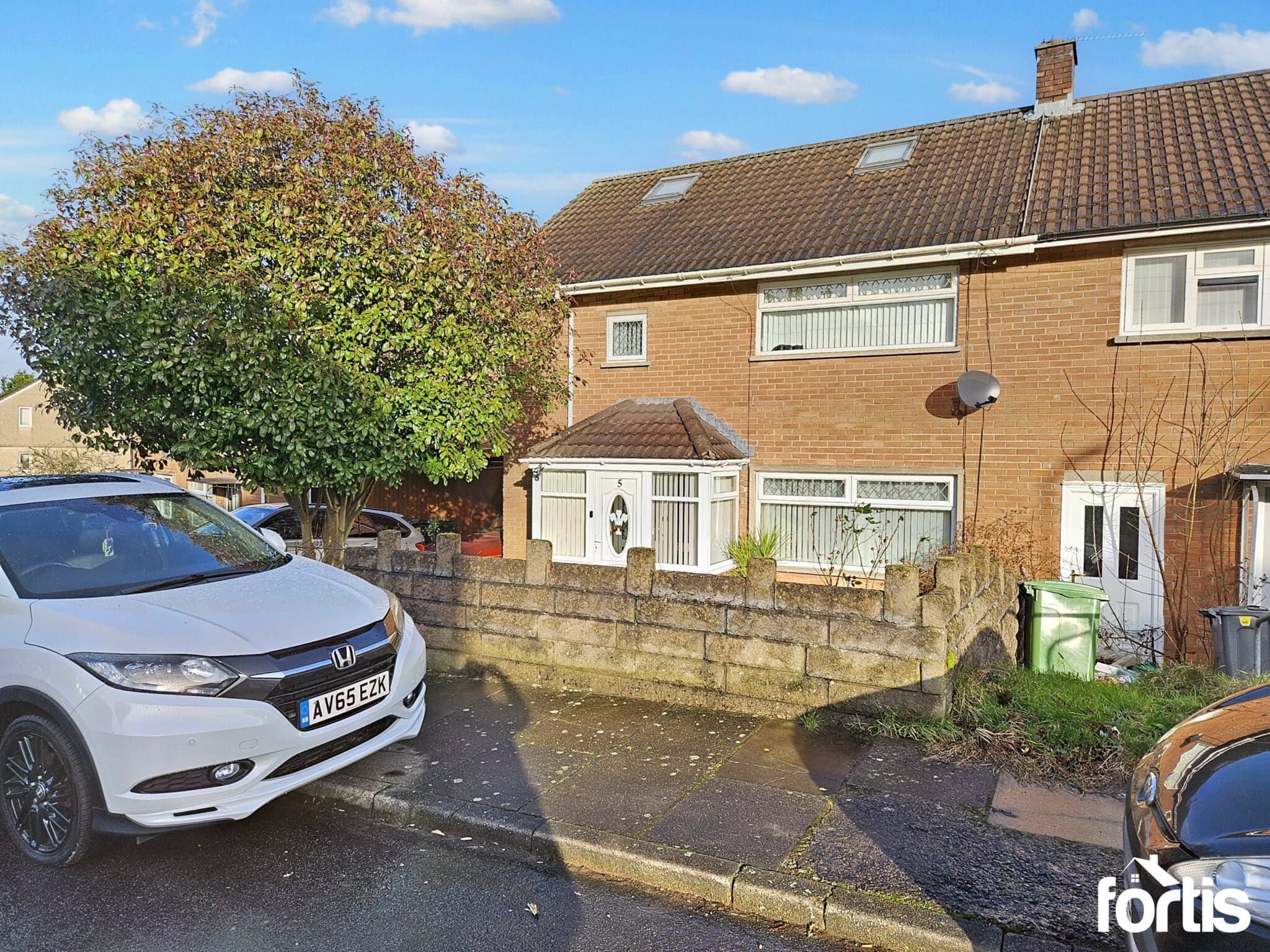Fairwater, Cardiff, CF5 3HQ
£260,000
Key Information
Description
A well appointed and well presented three bedroom end terrace family home with conservatory and large rear garden. The family sized accommodation comprises entrance porch, entrance hall, through lounge / dining room, large Victorian style conservatory, modern kitchen and bathroom and three good sized bedrooms. Viewing highly recommended.
Porch
Entrance porch of UPVC double glazed construction, tiled walls and flooring, wall light point, door to:
Lounge Diner
A large open plan room with double glazed front aspect window, double glazed sliding door to conservatory, wood flooring, ceiling light points, feature fire place with inset gas fire, coved ceiling.
Kitchen
Fitted with a modern range of wall and base level cupboard and drawer units with work surfaces over, inset sink and drainer, mixer tap, space for large, range style double oven, extractor above, built in dish washer, integrated fridge and freezer, tiled splash backs, ceiling light points, tiled flooring.
Utility
A useful room with space and plumbing for washing machine and tumble dryer, space for fridge freezer, wall mounted boiler, ceiling light point.
Conservatory
A large, Victorian style conservatory of UPVC double glazed construction, built on low level walls, tiled flooring throughout, ceiling light point, radiator, double glazed, double doors to the rear, double glazed door to the side.
First floor landing
Stairs up from the entrance hall, loft access point, ceiling light point, doors to:
Main Bedroom
A good sized double bedroom with double glazed front aspect window, ceiling light point, coved ceiling, radiator, built in cupboard, built in mirror fronted wardrobes.
Bedroom 2
A good sized second bedroom with double glazed rear aspect window, ceiling light point, coved ceiling, radiator, built in mirror fronted wardrobes.
Bedroom 3
A good sized third bedroom with double glazed front aspect window, ceiling light point, coved ceiling, radiator, built in mirror fronted wardrobes.
Shower Room
A well appointed three piece suite comprising walk in shower cubicle with tiled walls and glass shower screen, vanity unit with inset sink and storage cupboards beneath, low level WC with concealed cistern, tiled walls, wall mounted chrome effect heated towel rail, double glazed rear aspect window, ceiling spot lights.
Outside
A good sized rear garden, mainly laid to lawn with central path/steps and paved patio area adjoining the house.
Arrange Viewing
Cardiff Branch
Property Calculators
Mortgage
Land Transaction Tax
View Similar Properties
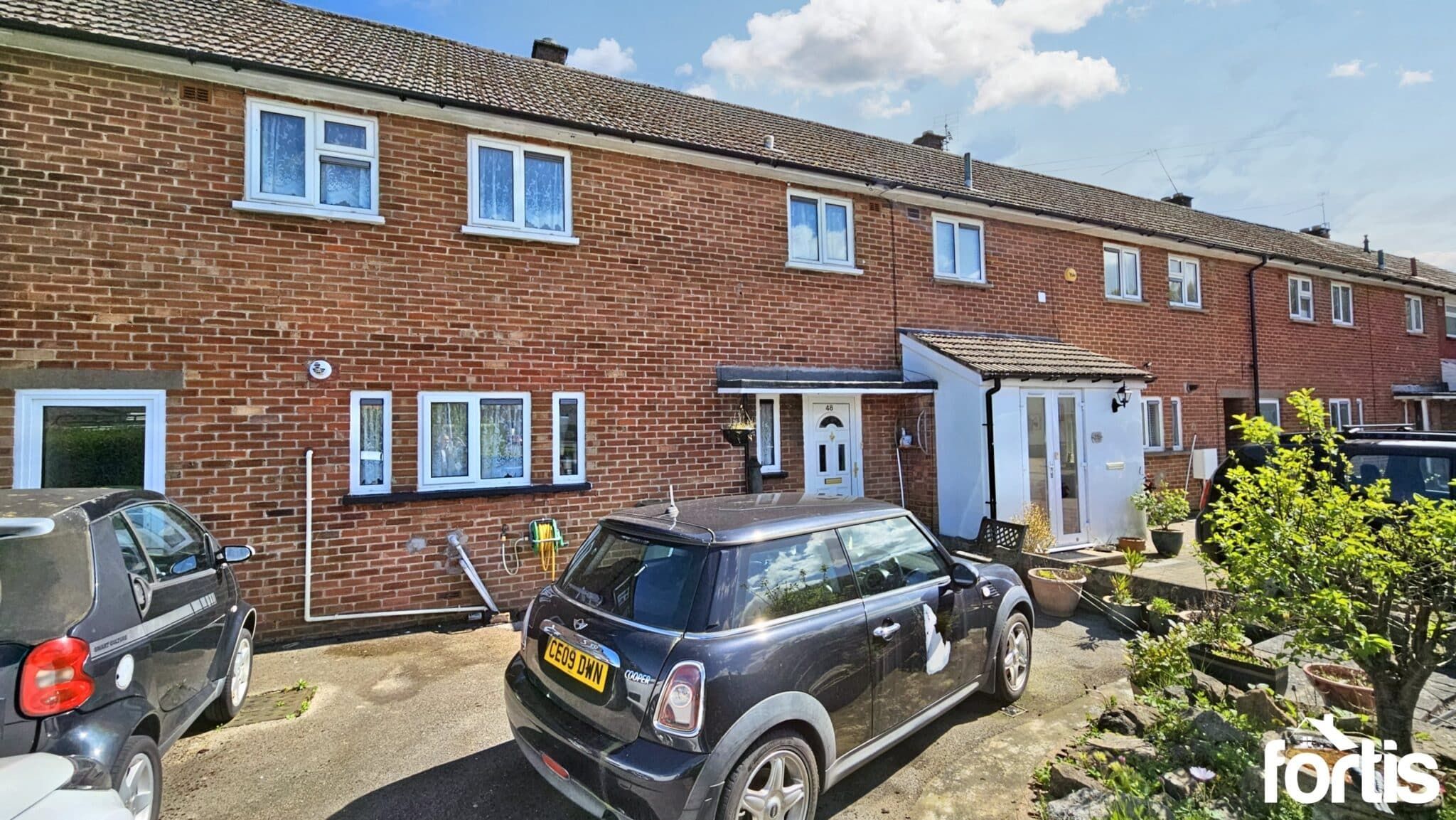
£235,000Freehold
Poplar Road, Cardiff, CF5 3PS
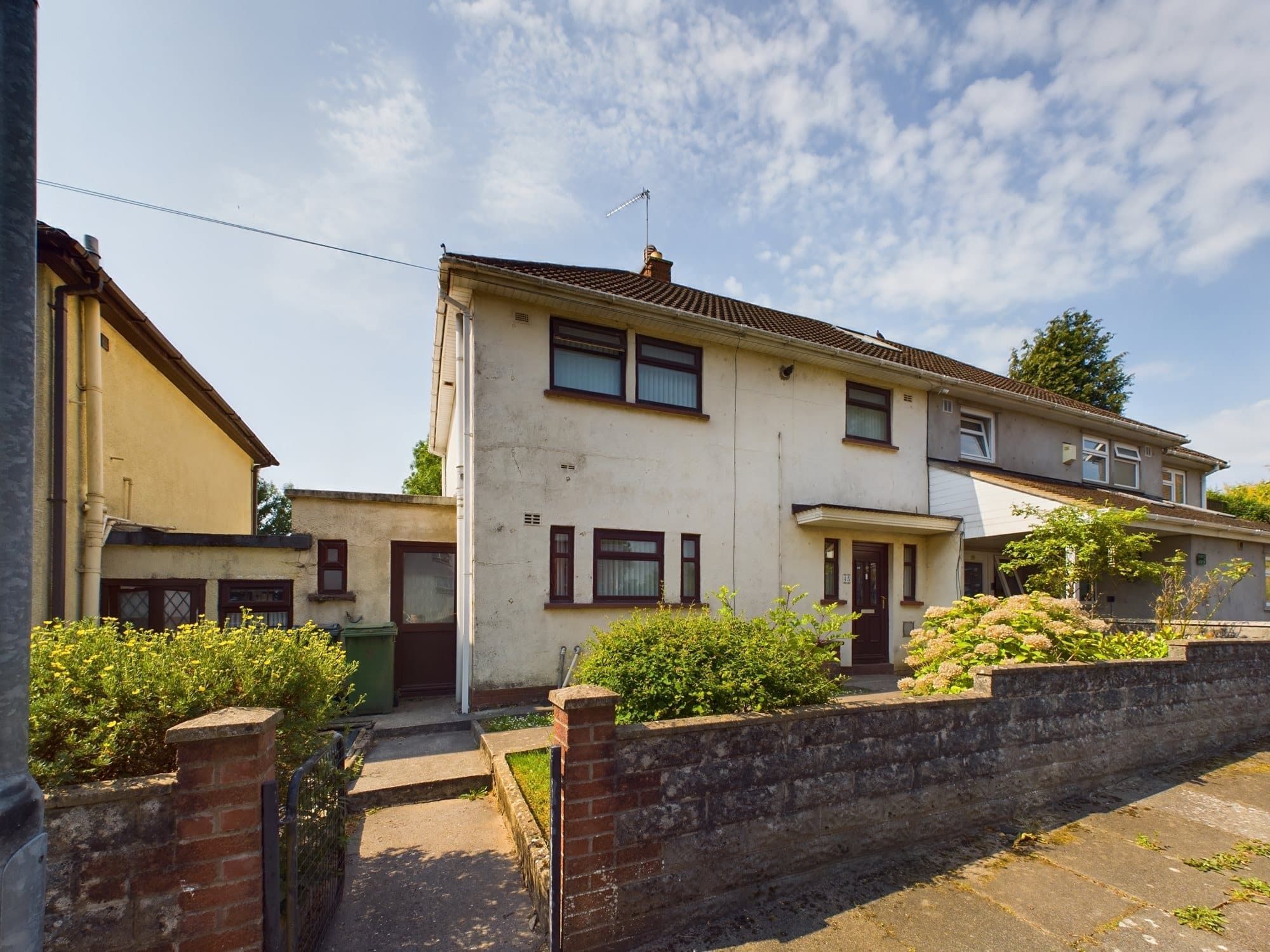
£230,000Freehold
Pentrebane Road , Fairwater , Cardiff , South Glamorgan , CF5 3RA
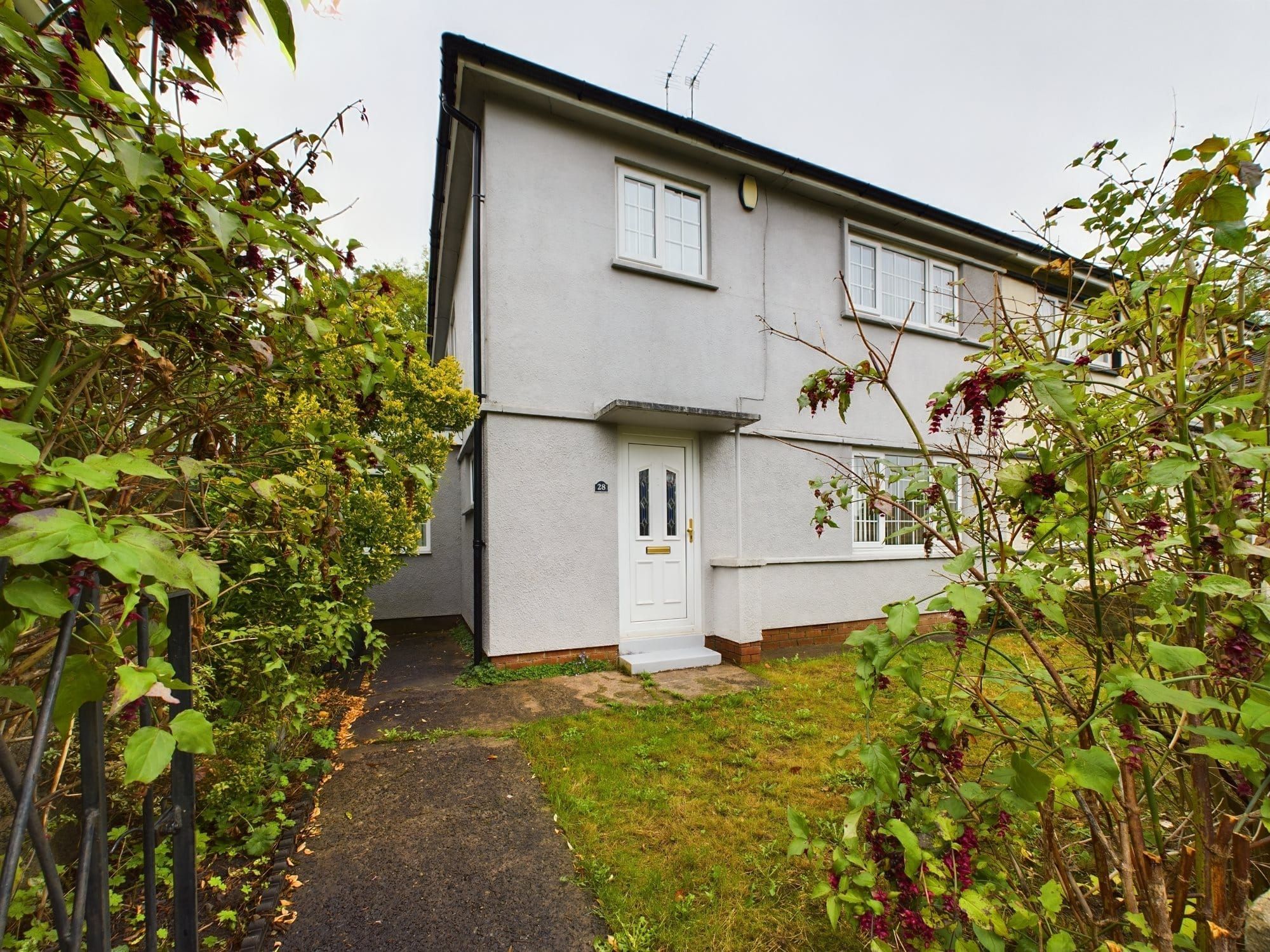
£240,000Freehold
Plasmawr Road, Fairwater , Cardiff , CF5 3JW
Register for Property Alerts
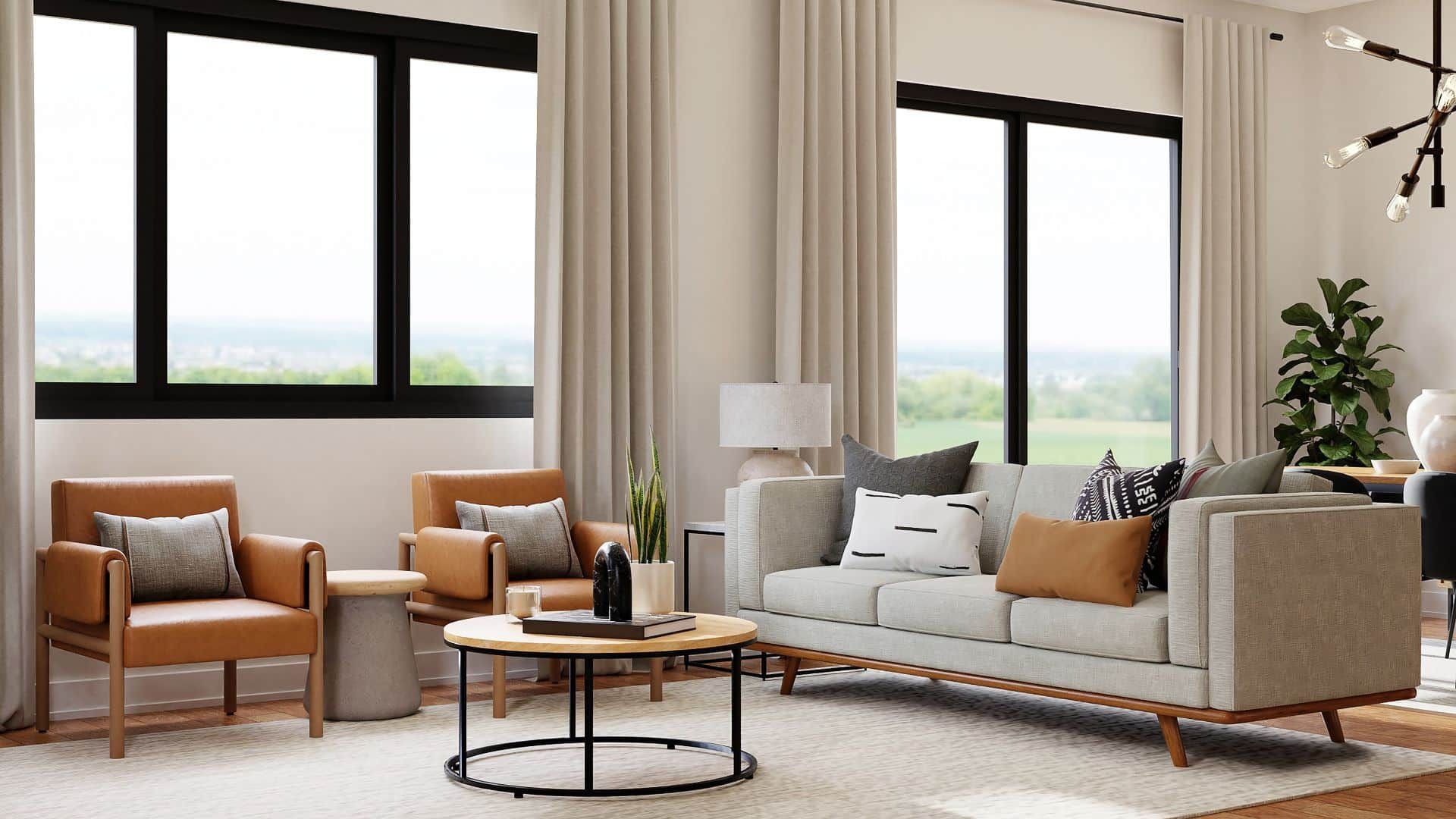
Register for Property Alerts
We tailor every marketing campaign to a customer’s requirements and we have access to quality marketing tools such as professional photography, video walk-throughs, drone video footage, distinctive floorplans which brings a property to life, right off of the screen.
