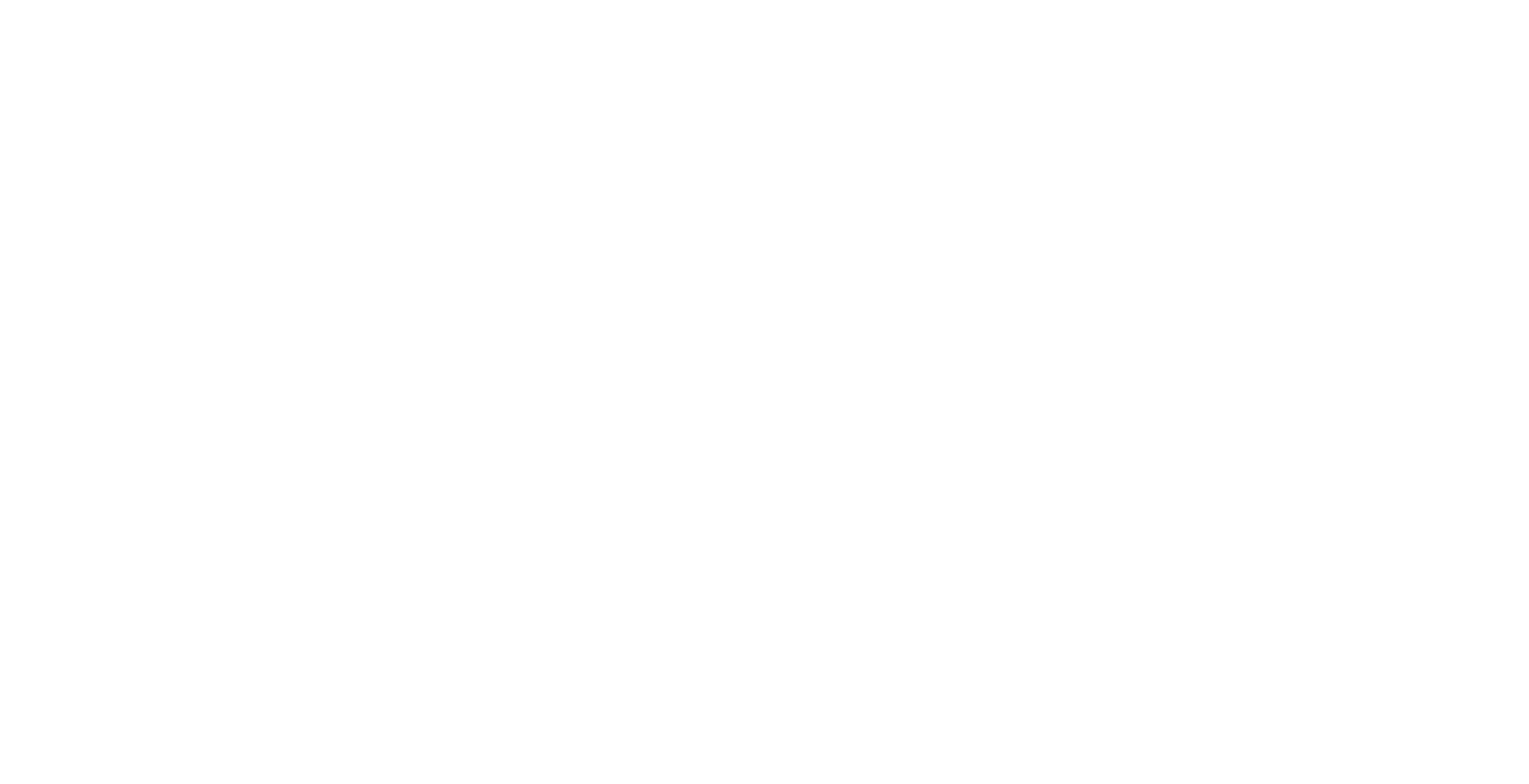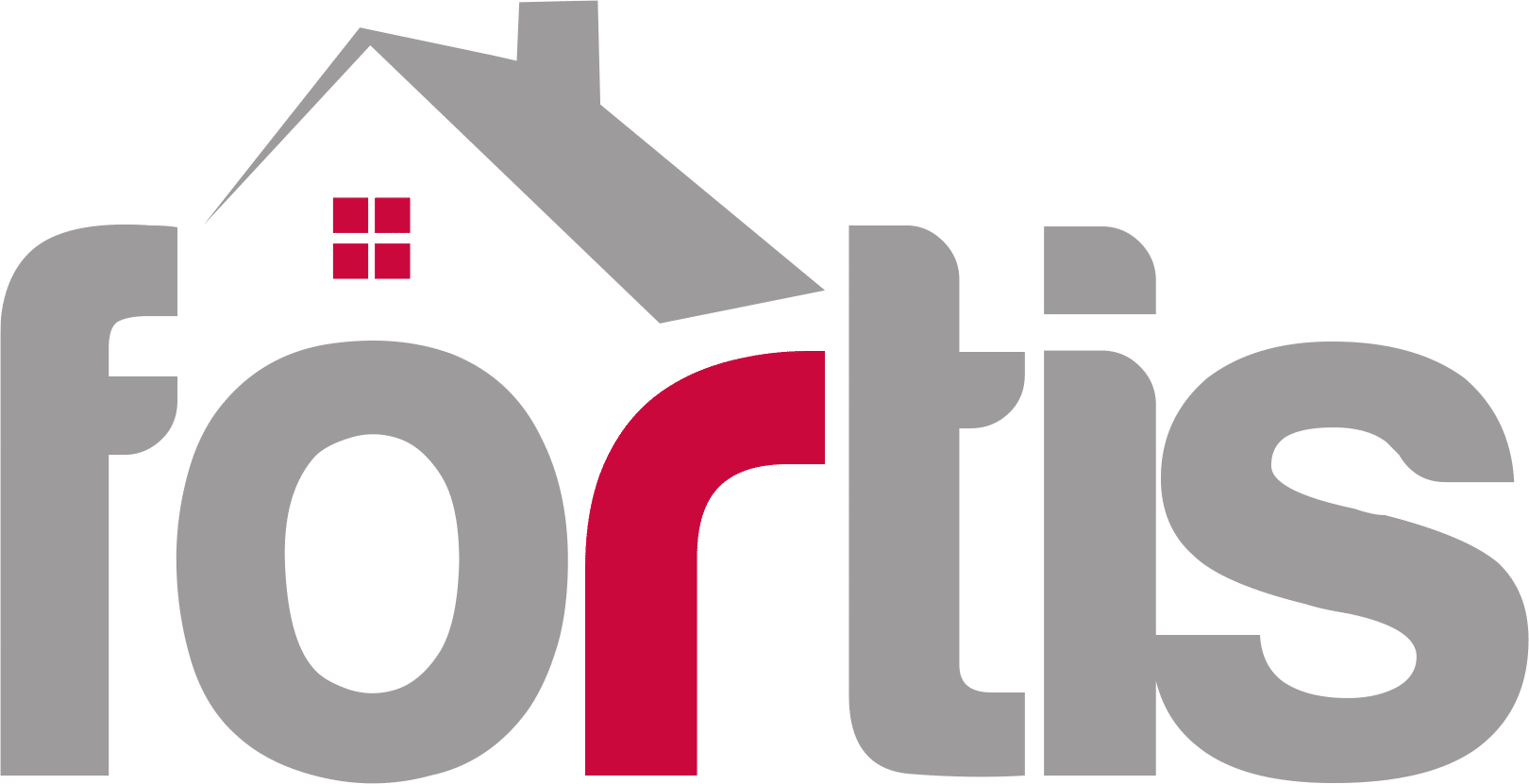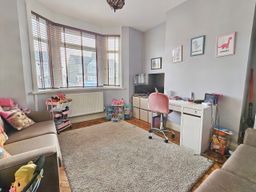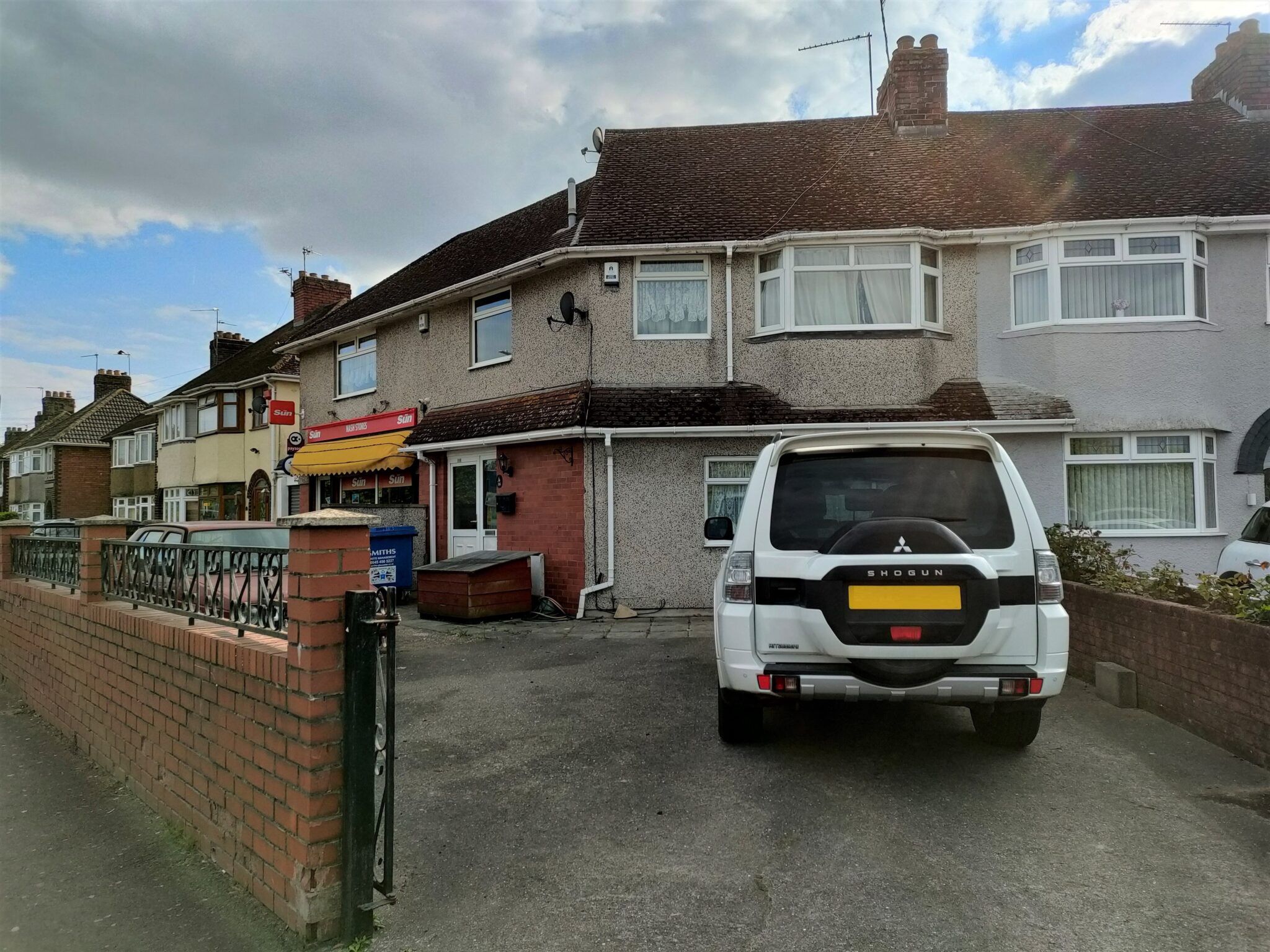Bwlch Road , Fairwater , Cardiff , CF5 3BZ
£385,000
Key Information
Description
Step inside to discover a versatile layout that effortlessly accommodates modern family living. The entrance welcomes you with an air of warmth and hospitality, leading you into a series of well-appointed reception rooms. Whether it's hosting gatherings or enjoying quiet evenings, these inviting spaces provide the perfect backdrop for every occasion.
The heart of the home lies within the beautifully appointed kitchen, where form meets function in perfect harmony. Sleek cabinetry, high-end appliances, and ample counter space make meal preparation a delight, while the adjacent utility room adds convenience to daily routines.
Downstairs, a thoughtfully designed ground floor shower room adds a touch of luxury and practicality, catering to the needs of busy households. Upstairs, four generously sized bedrooms await, each offering tranquility and comfort for restful nights. The family bathroom is fitted with modern fixtures and finishes for a touch of indulgence.
Outside, the expansive gardens to the side and rear provide a private oasis for outdoor relaxation and entertaining. Whether it's enjoying al fresco dining on the patio or watching children play on the lush lawn, these outdoor spaces offer endless possibilities for enjoyment and recreation.
Convenient off-road parking completes the picture, ensuring hassle-free arrivals and departures for residents and guests alike. With its blend of timeless charm and modern amenities, this exceptional property embodies the epitome of family living in a sought-after location.
Don't miss the opportunity to make this beautifully presented semi-detached family home your own – schedule a viewing today and experience the allure of elegant living first-hand.
Porch
Accessed via UPVC double glazed doors to the front, wood effect flooring, double glazed door to:
Entrance Hall
A welcoming entrance with stairs to the first floor, radiator, wood effect flooring, wall light points, doors to:
Living Room
Double glazed bay window to the front, parquet flooring, ceiling light point, radiator.
Sitting Room
A well proportioned room having been extended across the rear with double glazed French style double doors to the rear, radiator, ceiling light point, wood effect flooring, Tv point.
Dining Room
Accessed via the Kitchen and hallway, with access to the side garden, the dining room offers ample space for dining table and chairs with wood effect flooring, ceiling light point, radiator, double glazed front aspect window and double glazed, French style double doors to the side.
Kitchen / Breakfast Room
A luxuriously appointed kitchen, fitted with a modern range of shaker style wall and base level cupboard and drawer units finished in a pale pastel blue with wood effect work surfaces over and matching upstands. Inset 1.5 bowl stainless steel sink and drainer with mixer tap, space for range style double oven with extractor above, peninsular breakfast bar, integrated fridge / freezer and larder cupboards, integrated dish washer, tiled flooring, ceiling light point, double glazed window to the side, door to:
Rear Lobby
Ceiling light point, radiator, double glazed door to the rear, doors to:
Utility
Space and plumbing for domestic appliances, work surfaces over, wall mounted boiler, double glazed window, tiled flooring.
Shower Room
A well appointed shower room comprising low level WC, vanity unit with inset sink, mixer tap and storage cupboard beneath, corner shower cubicle with electric shower, part tiled walls, chrome effect heated towel rail, tiled flooring, double glazed obscured window.
First Floor Landing
Double glazed obscured window, ceiling light point, stairs tot he second floor, doors to:
Bedroom One
Double glazed rear aspect window, ceiling light point, radiator, wood effect flooring.
Bedroom Two
Double glazed front aspect bay window, ceiling light point, radiator, wood effect flooring.
Bedroom Three
Double glazed front aspect window, ceiling light point, radiator, wood effect flooring.
Bathroom
Fitted with a modern three piece suite comprising P shaped bath with mixer tap and shower attachment, tiled surround, low level WC, vanity unit with wash basin and storage cupboards beneath, chrome effect heated towel rail, tiled flooring, double glazed obscured window.
Bedroom Four
A large double bedroom on the second floor with a larger dormer window overlooking the rear or the property, with ceiling light point, radiator, ceiling light points, wood effect flooring and storage under the eaves.
Outside
Set in a larger than average corner plot with gardens to the front, side and rear, the front has been block paved to provide off road parking and an area of lawn. There are block paved patio arear to the side and rear of the house, surrounded by lawns, gated side access and a small shed to the rear of the garden.
Arrange Viewing
Cardiff Branch
Property Calculators
Mortgage
Land Transaction Tax
View Similar Properties
Register for Property Alerts
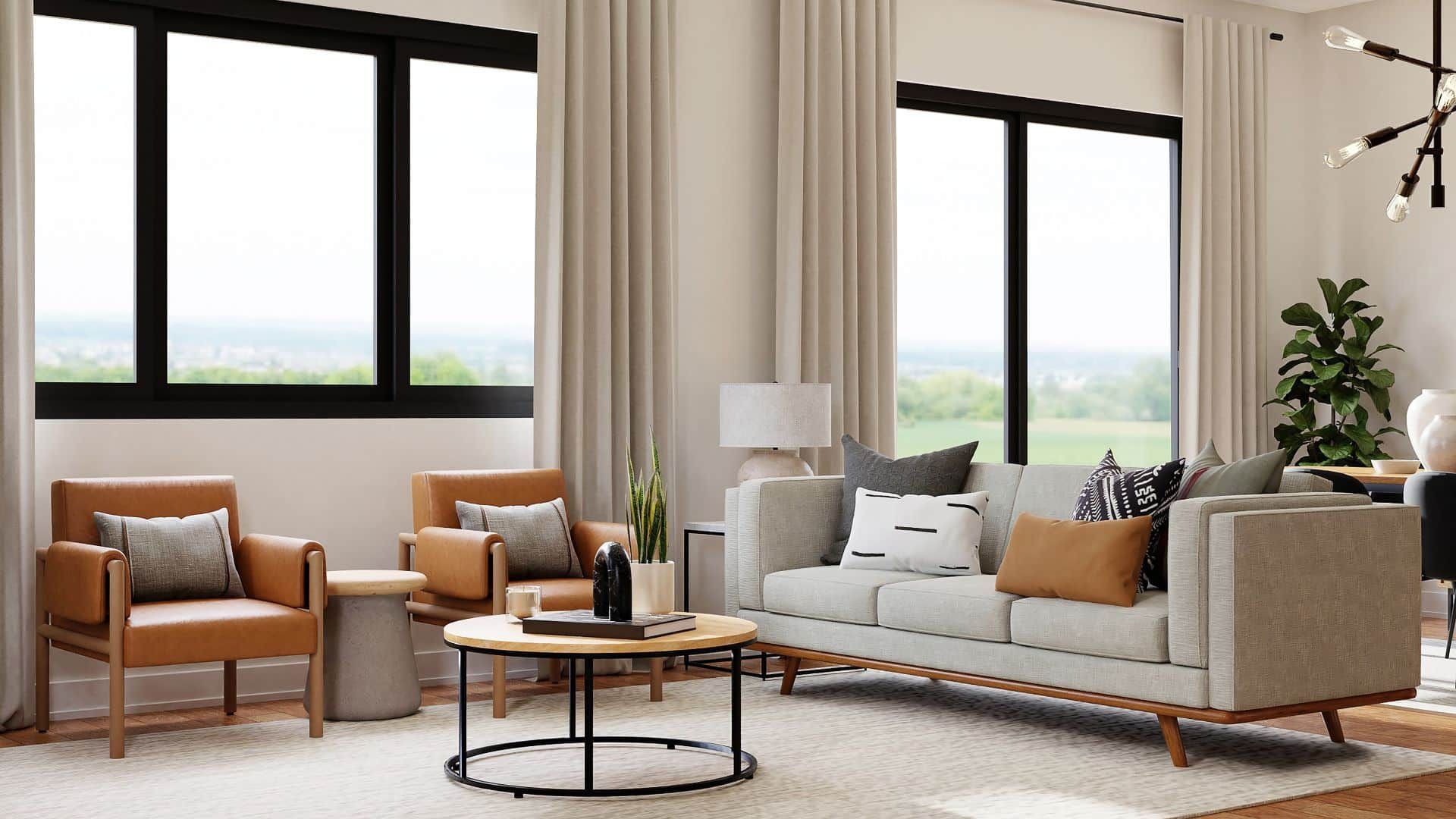
Register for Property Alerts
We tailor every marketing campaign to a customer’s requirements and we have access to quality marketing tools such as professional photography, video walk-throughs, drone video footage, distinctive floorplans which brings a property to life, right off of the screen.
